One of the biggest complaints about IKEA kitchen cabinets is their limited sizes. But don’t let that deter you from choosing IKEA. I have been modifying IKEA cabinets for 10+ years to fit each kitchen like a glove. Let’s talk about some of these IKEA cabinet modifications.
Modifying IKEA Cabinet Widths
If you look at IKEA’s website, you will see that cabinet doors range from 12 inches to 24 inches wide in 3-inch increments. Given those sizes, you may think the smallest cabinet size you can use in your kitchen is 12 inches.
But that’s not true. I have used a 30×5-inch drawer front (great for baking pans stored vertically) and a 30×10-inch drawer front when there was less than 12 inches at the end of a cabinet run or in between where a filler panel wouldn’t look right on lower cabinets. Large filler panels look unsightly and waste valuable cabinet space in a small kitchen.
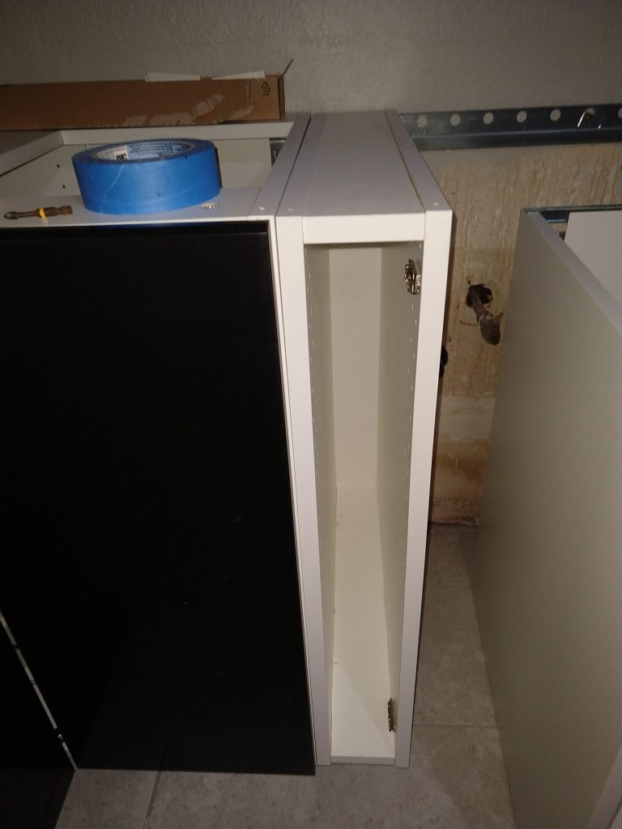
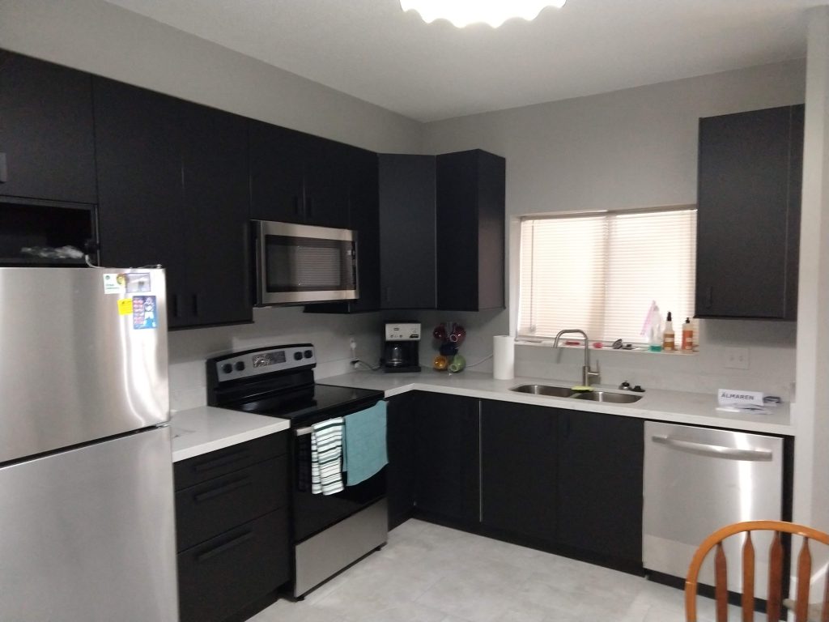
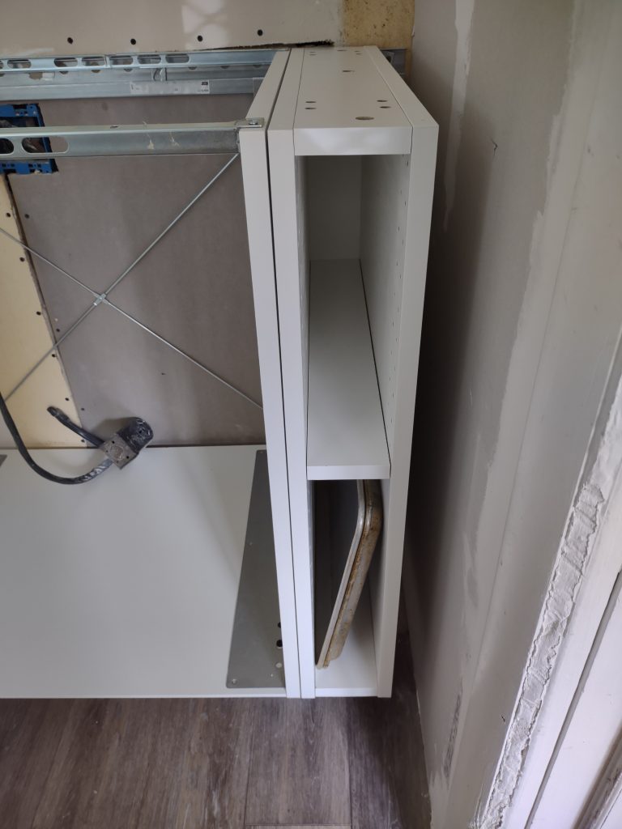
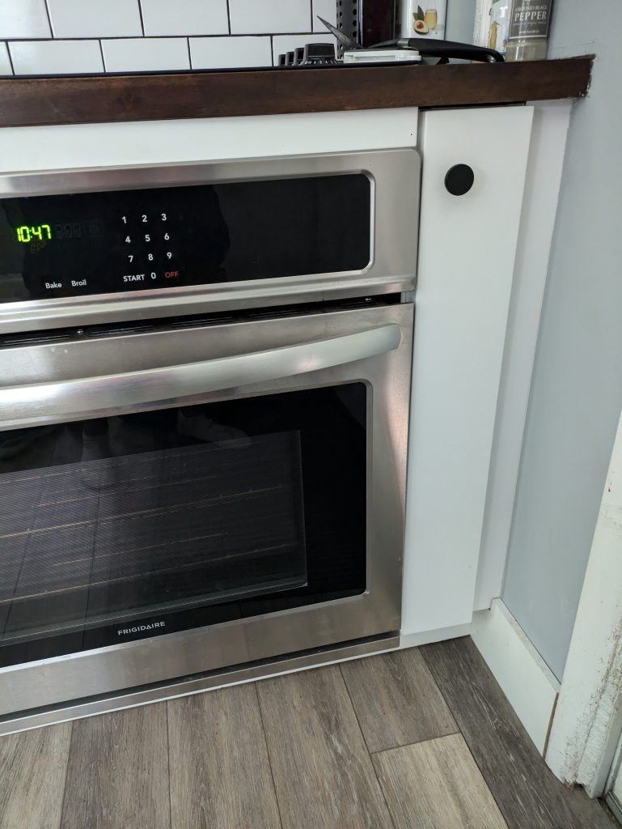
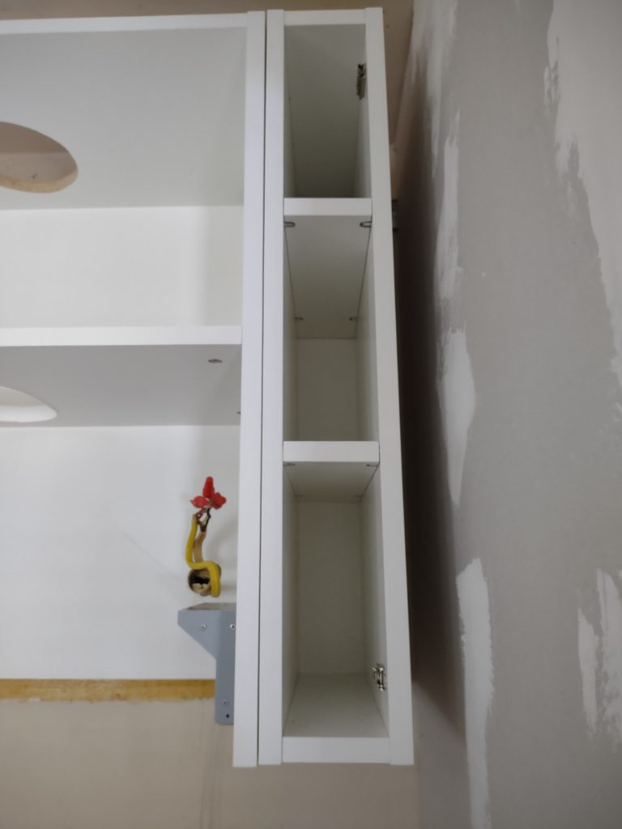
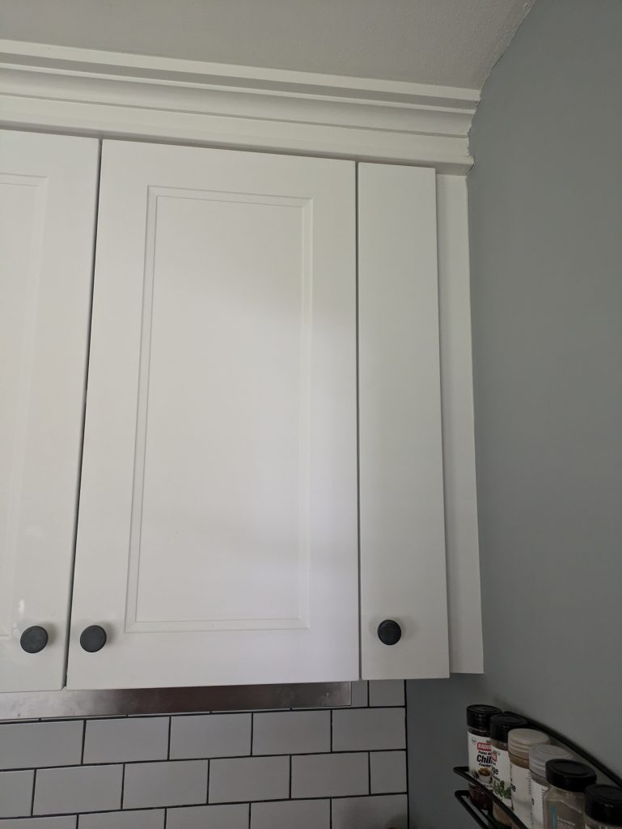
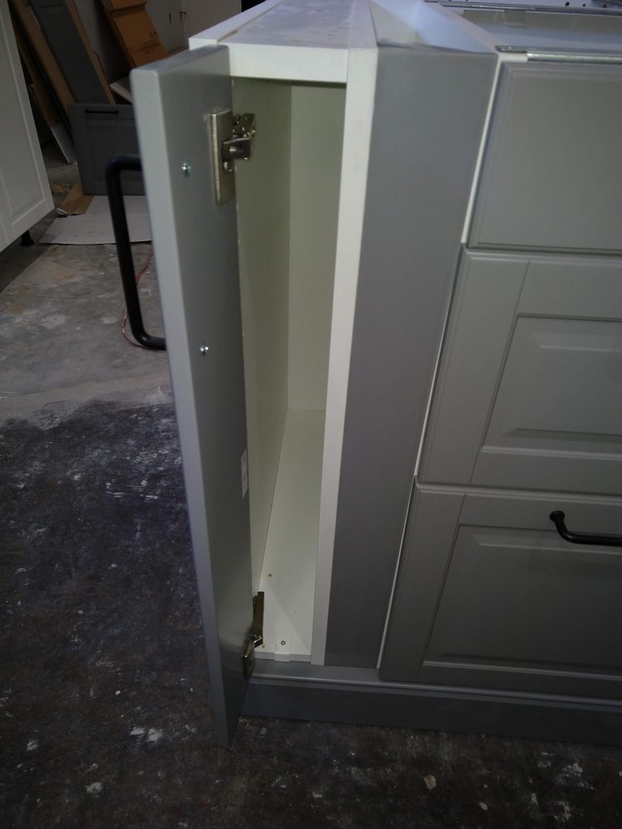
Modifying the width of an IKEA cabinet, upper 30 inch tall cabinets or lower, is very easy. A 5″ or 10″ drawer front will be used as your cabinet door making it look seamless with the rest of the kitchen cabinets.
If you have solid wood door fronts like Vedhamn and Lerhyttan, you can modify the 5-inch drawer front to 3-inch, which will fit a spice pull-out rack, like below.
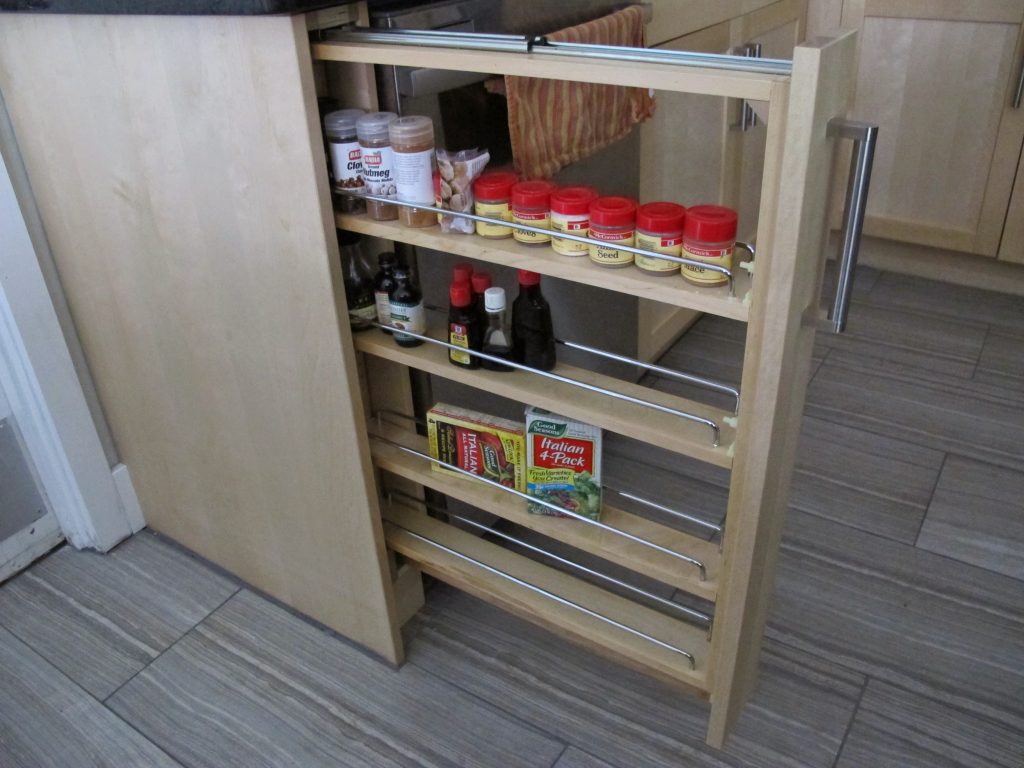
Note, while most 30×10 drawer fronts look exactly like 10-inch-wide door fronts, certain doors, such as Enkoping, Lerhyttan, Stensund, Vedhamn, and Voxtorp, won’t work due to styling. However, due to their solid flat slab appearance, you can use all door front styles with a 5-inch width.
What about those IKEA blind cabinets?
Those can also be modified or shortened to allow more room for other cabinets. At 47 inches long, they take up a lot of room if you have a small L kitchen. While some people would simply cut off the corner, a lot of space is wasted. Modifying the cabinet allows you to use a different blind cabinet organizer. I’ve used the Omega blind corner organizer successfully in several modified cabinets.
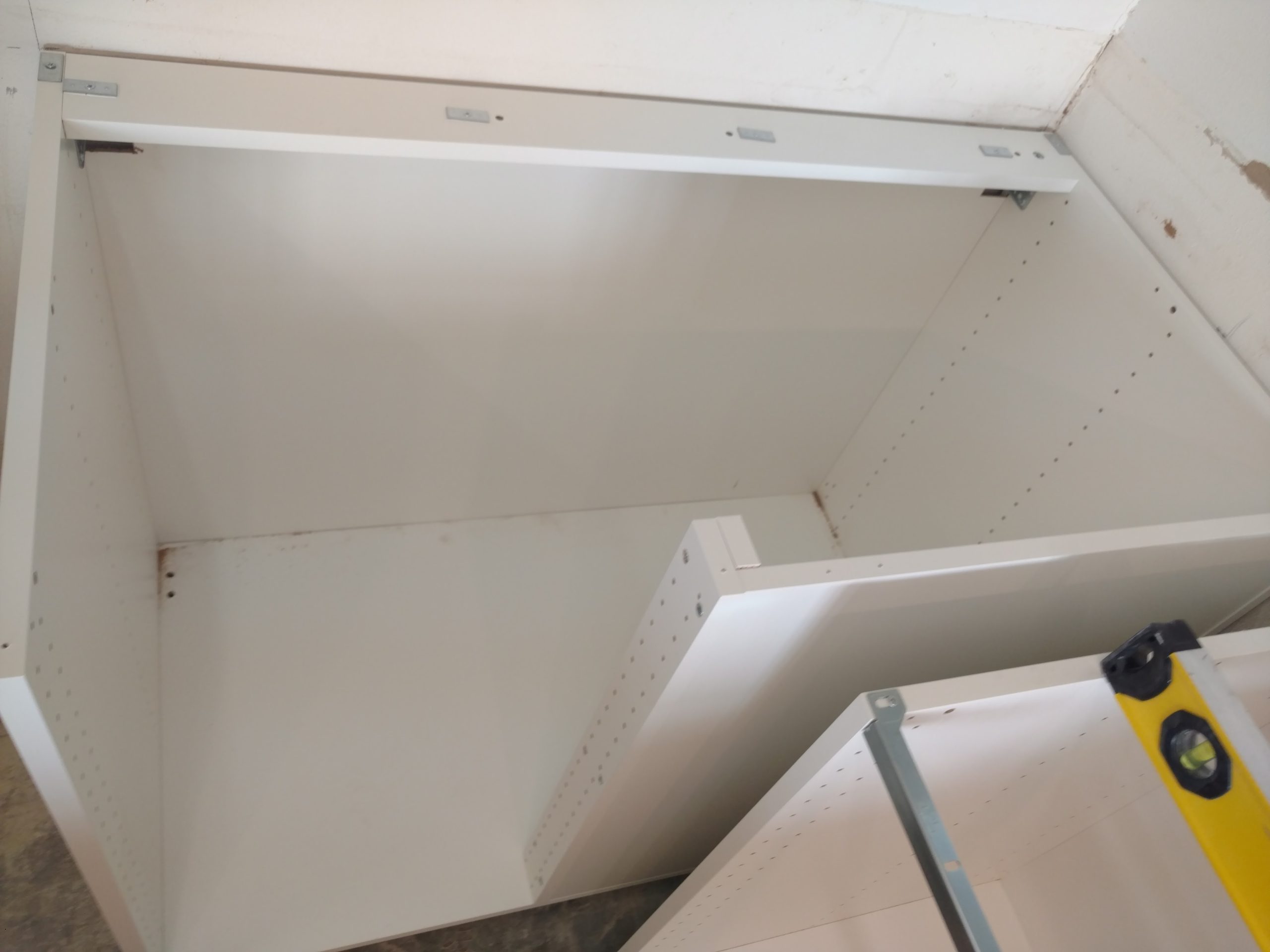
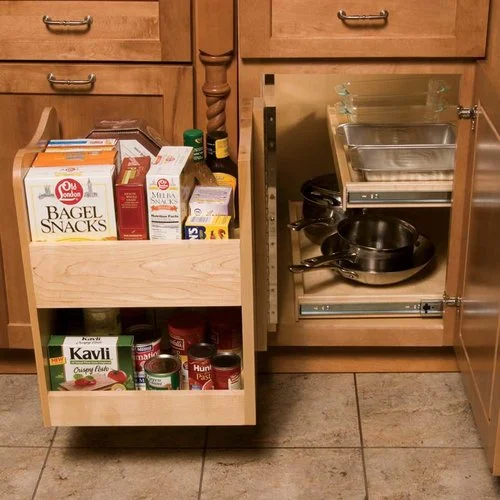
Have a Short Ceiling?
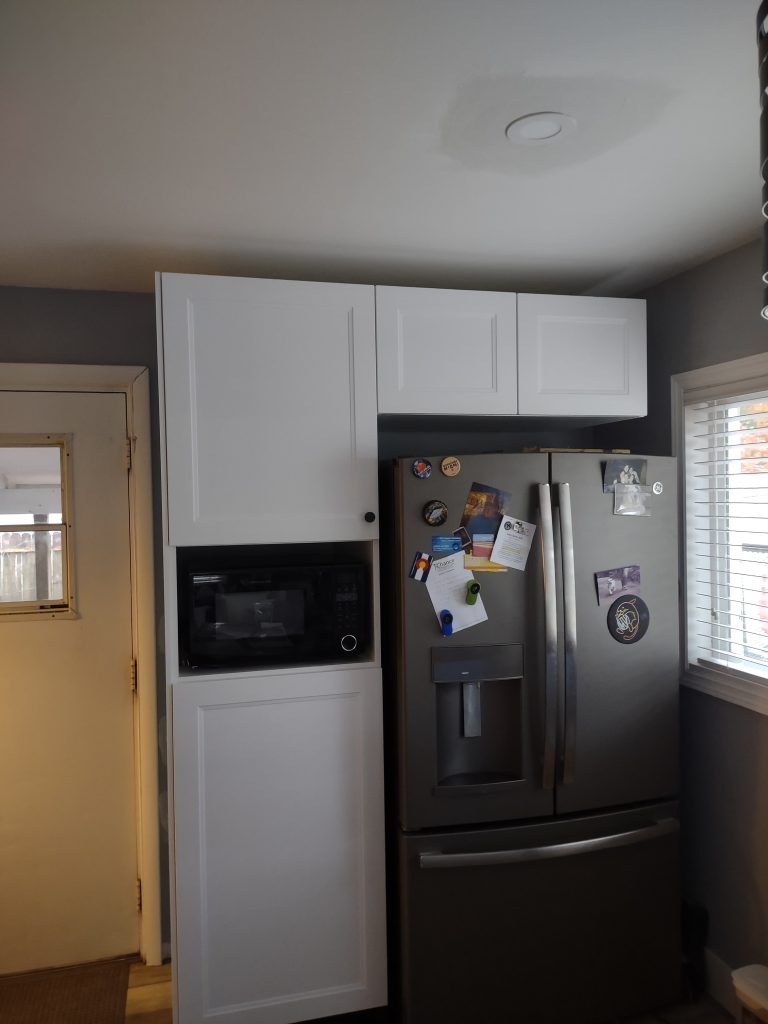
You can shorten tall pantry cabinets to fit your ceilings. Not everyone has tall ceilings in their kitchens or the ability to remove the annoying soffits. IKEA has an 80-inch and a 90-inch tall cabinet. In certain situations, the 80-inch cabinet will look too short, and the 90-inch cabinet will look too tall.
I created an 85-inch cabinet that perfectly fits the kitchen space. In this instance, we used a 30″ tall upper door, a 40″ lower door, and a 15 “open space for a microwave. Many combinations make up the 85” total, especially if you use drawer fronts and upper and lower doors.
The cabinets above a refrigerator can also be modified. Luckily, IKEA finally made a 10-inch-tall cabinet, but before that, I modified 15-inch cabinets to 10-inch and used a 10×30 or 10×36 drawer front as the swing-up door.
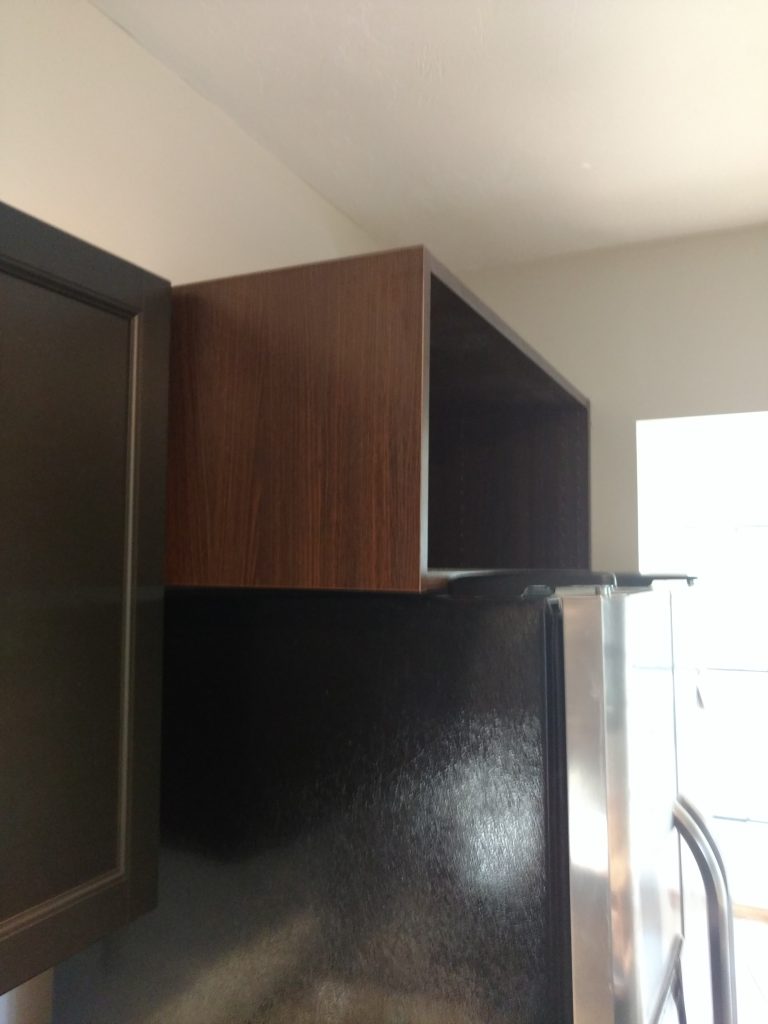
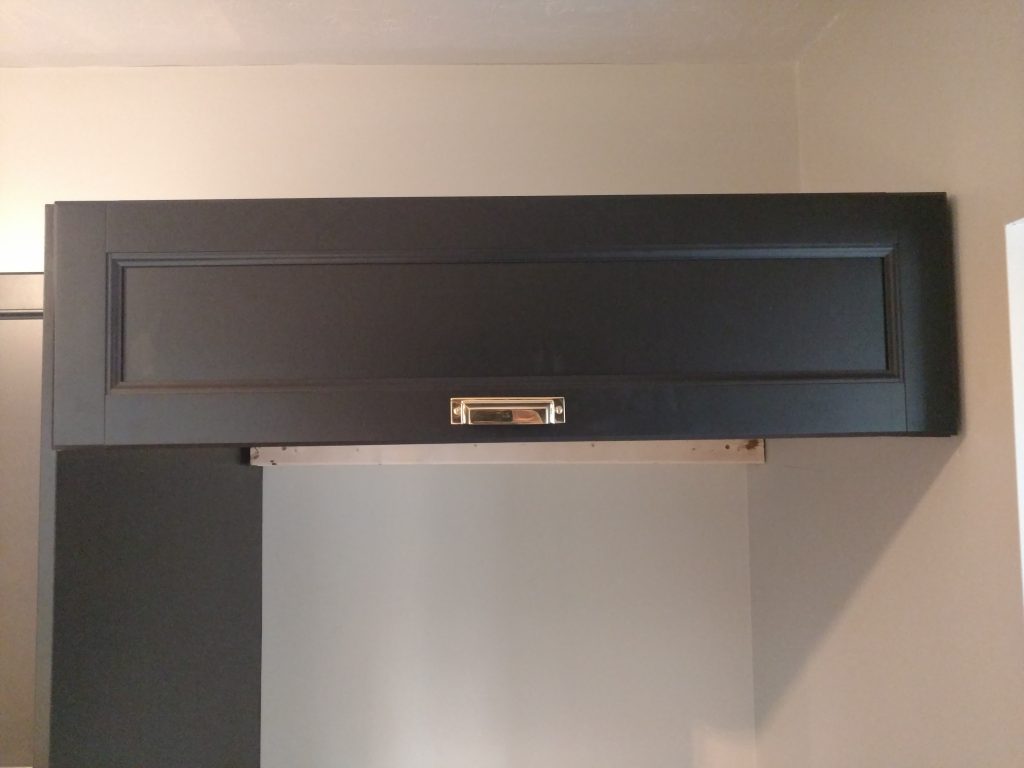
But what if you don’t want a horizontal door opening but two swing doors? You can use the 15×10 or 18×10 drawer fronts as swing doors, modifying the doors to accept the cup hinges.
Want a Mobile Kitchen Island?
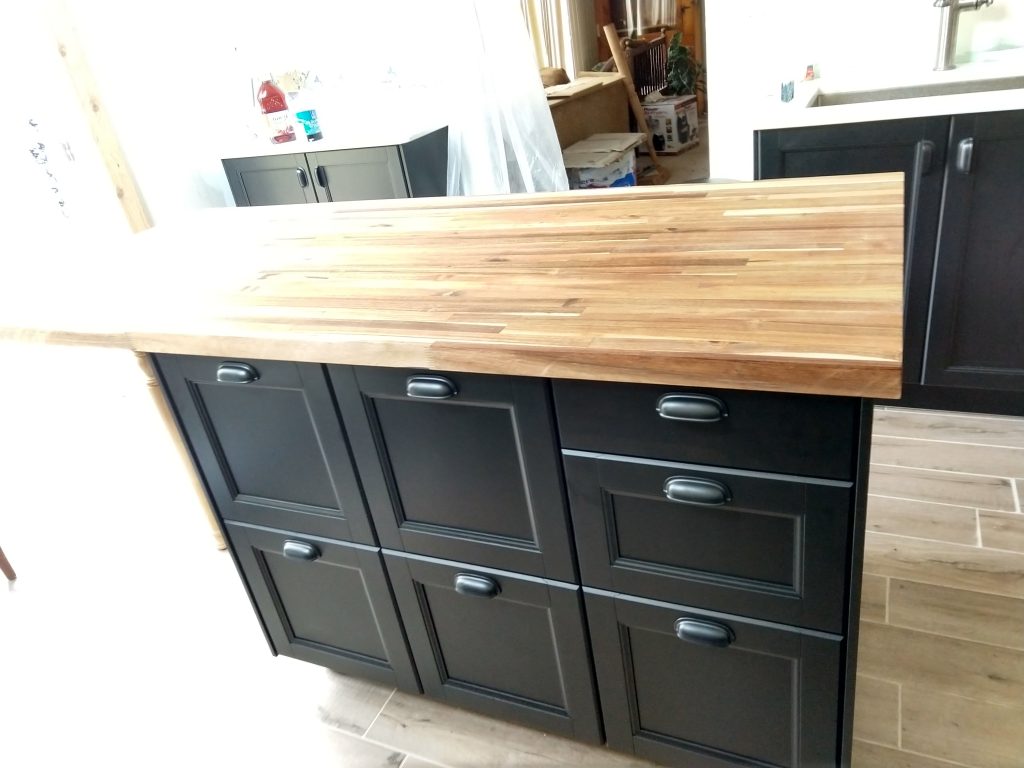
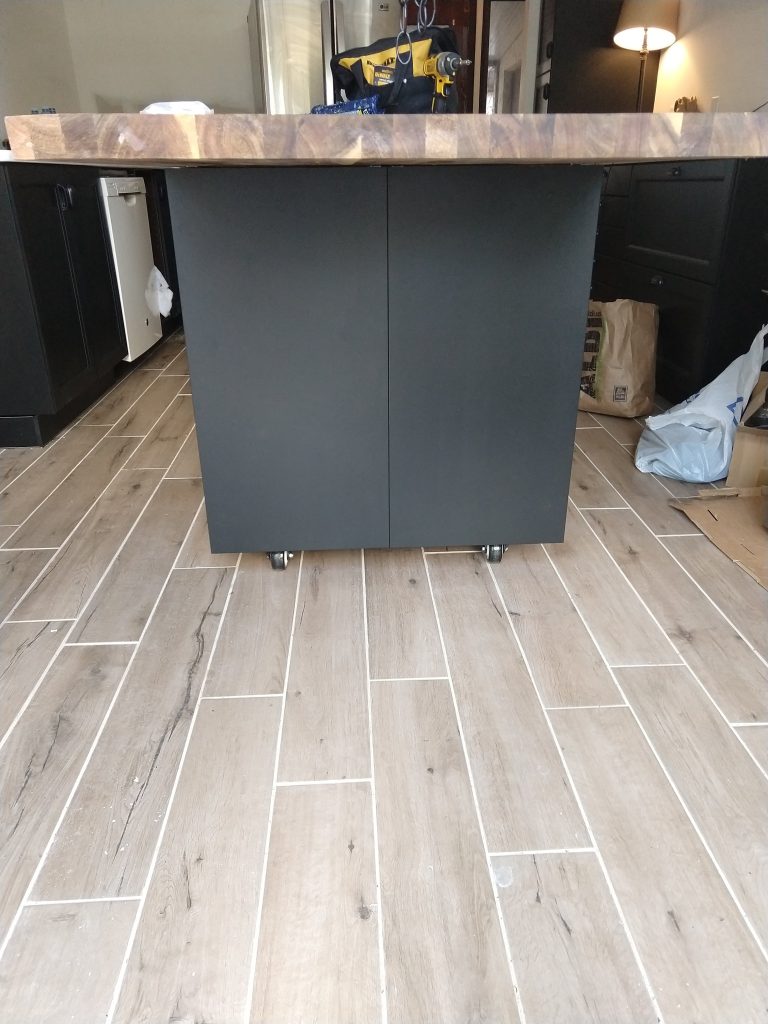
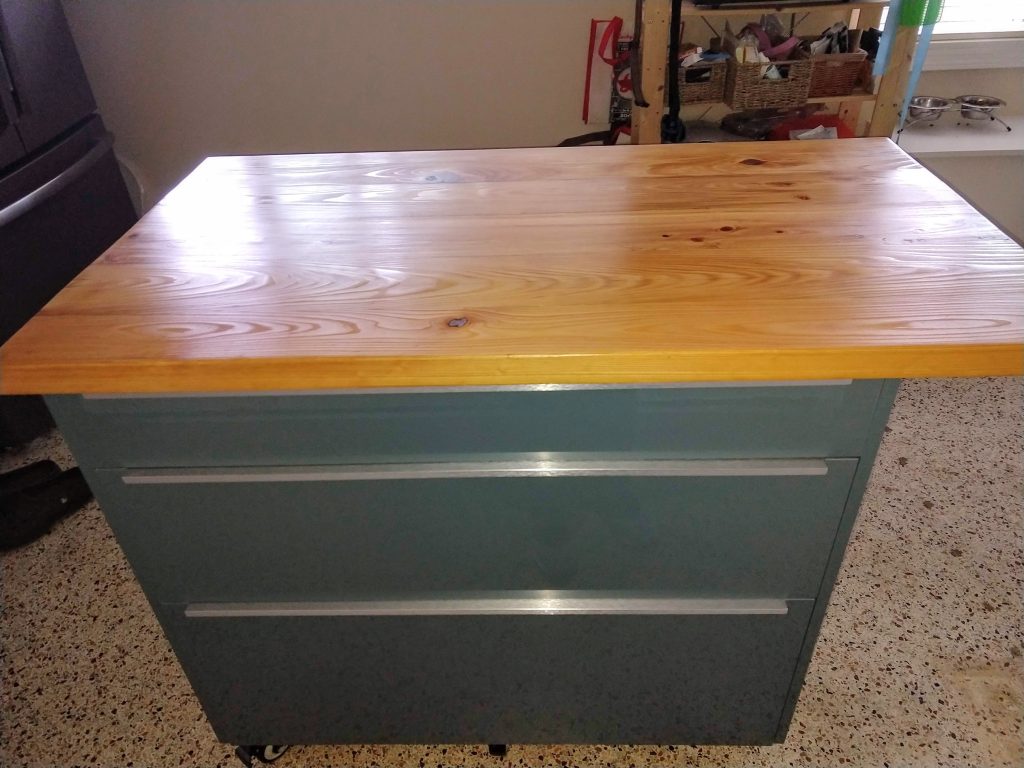
You can create a mobile island with IKEA kitchen cabinets. The key is to secure all the cabinets together and then install them on the appropriate-height caster wheels. The two left pictures above show back-to-back 15-inch-deep cabinets to create a 30+-inch-deep mobile island that is 6 feet long.
The third picture shows a small island made up of one 36-inch drawer. A mobile island is great for smaller kitchens where you need to move it around to adjust to different scenarios.
Need to Modify the Depth of an IKEA Kitchen Cabinet?
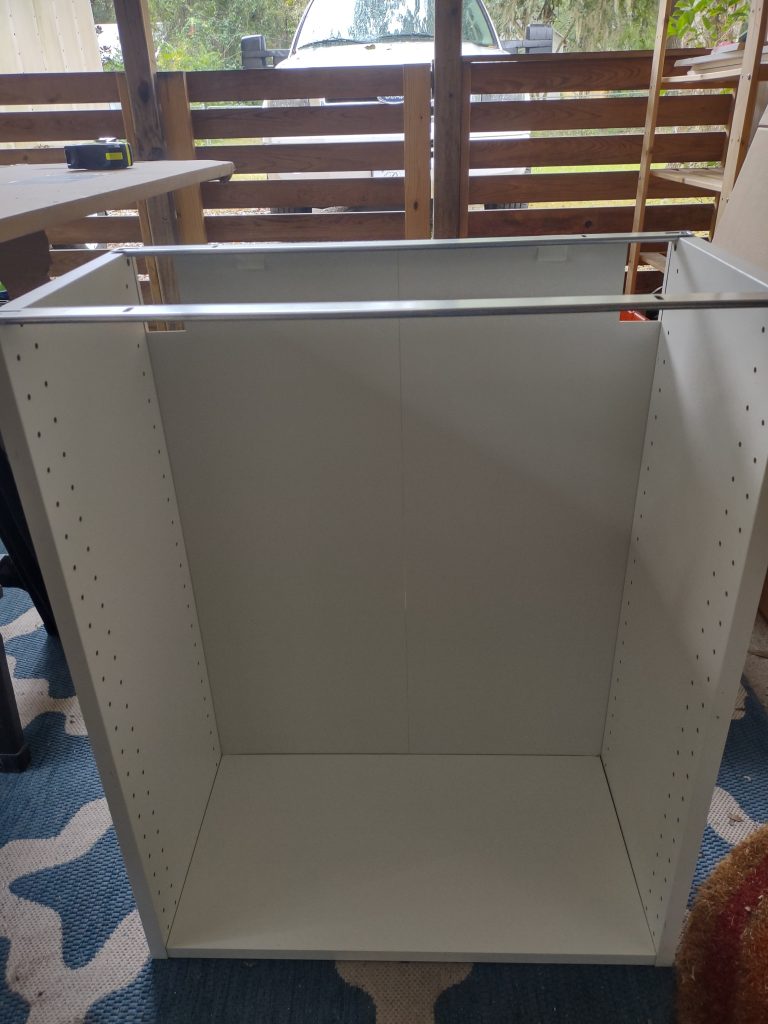
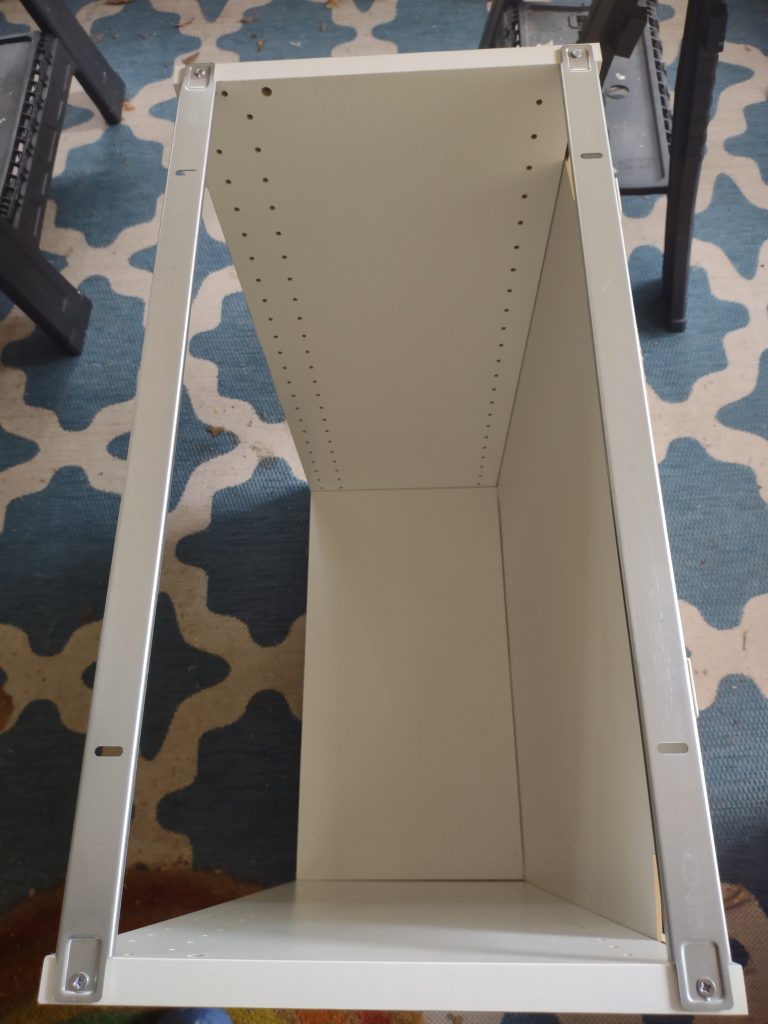
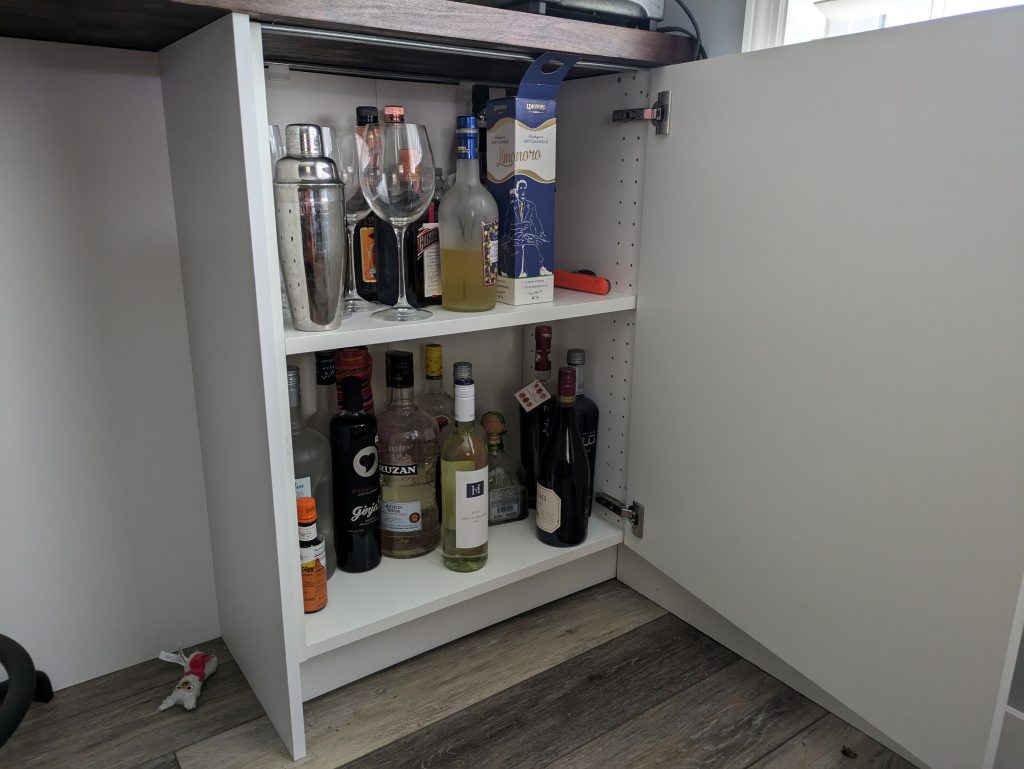
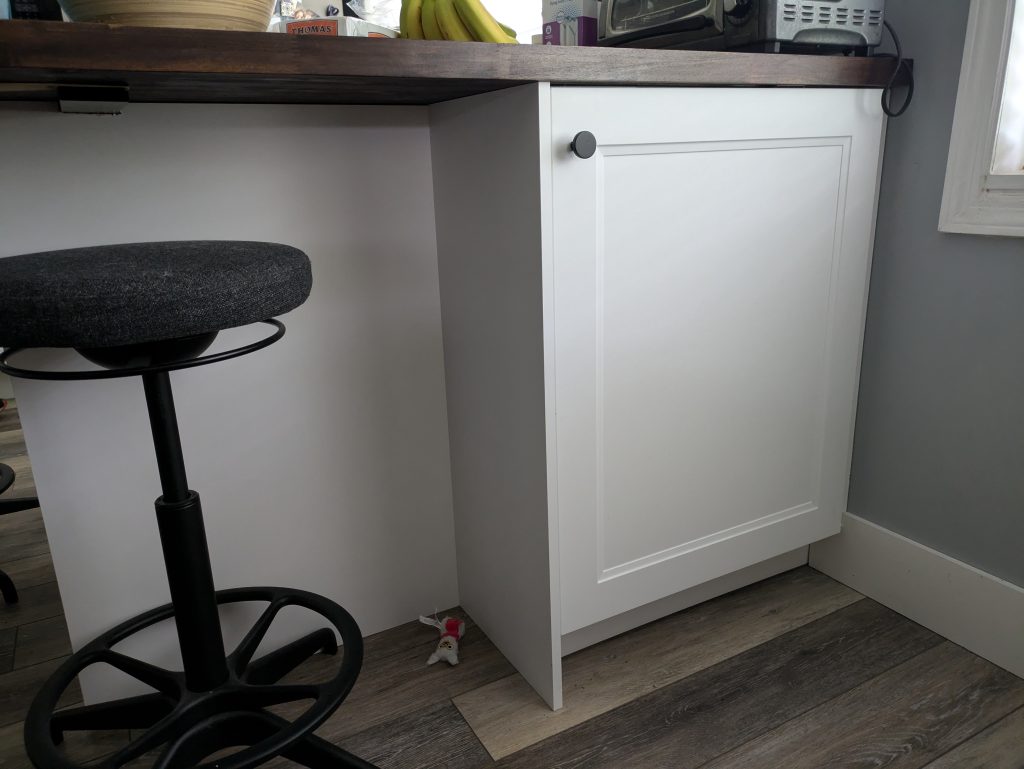
You can also modify the depth of an IKEA kitchen cabinet very easily. I needed a shallow-depth cabinet on one side to fit underneath a standard-size island butcher-block countertop. Most standard island butcher-block counters are 39 inches deep.
Most regular kitchen cabinets are 12 inches and 24 inches deep. IKEA’s standard depths are 15 inches and 24 inches. Using these measurements back to back for an island would be 39 inches. This would not allow the stand 1 to 1.5-inch overhang for the countertop.
I was able to modify the depth of the 15-inch cabinet to 12 inches to fit underneath the countertop with a 1.5-inch overhang on each side. Otherwise, the customer would have to pay double or triple for a custom-sized butcher-block countertop.
What About Unusual Situations?
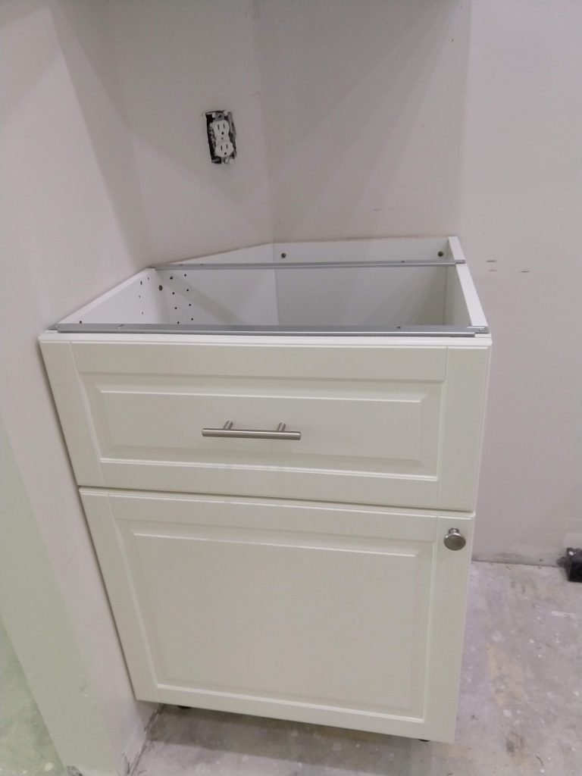
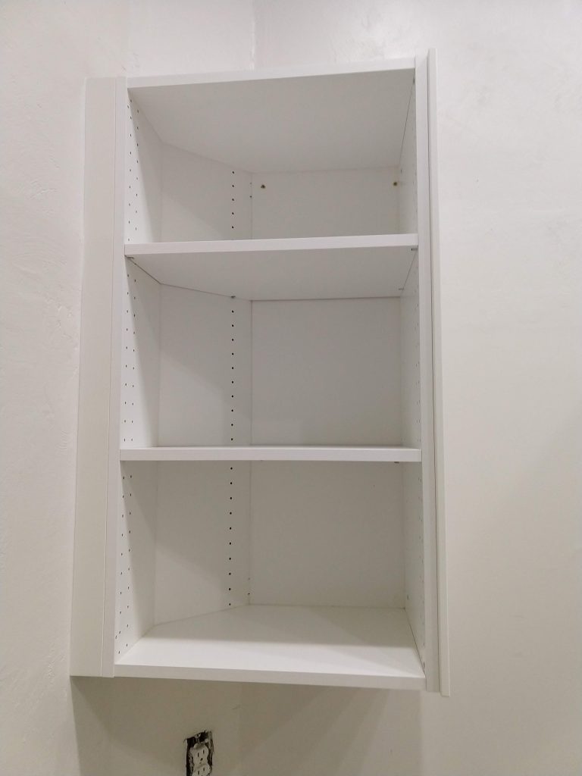
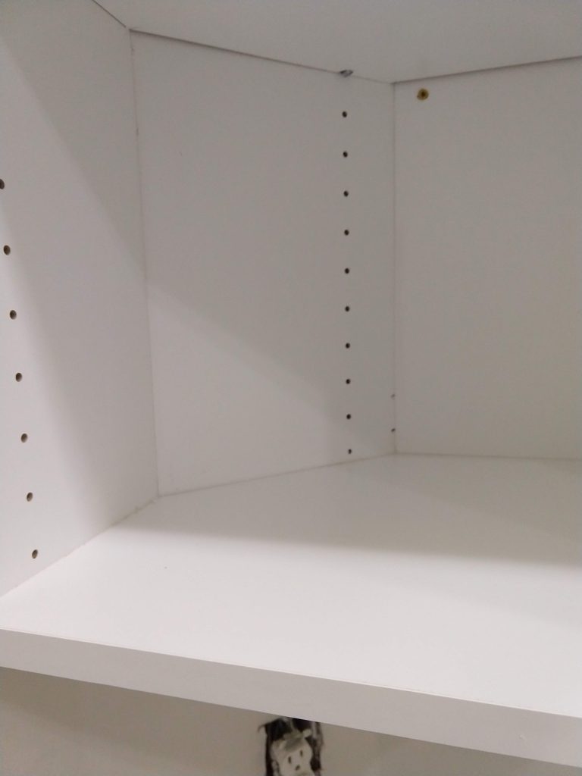
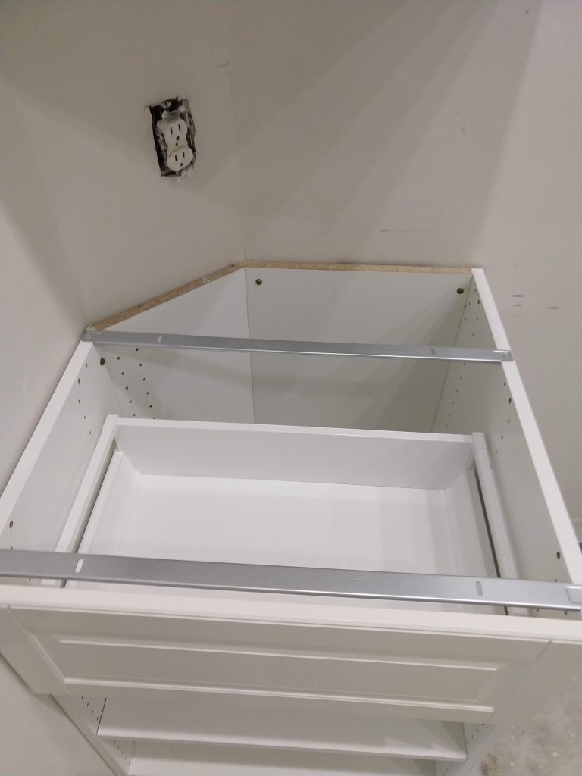
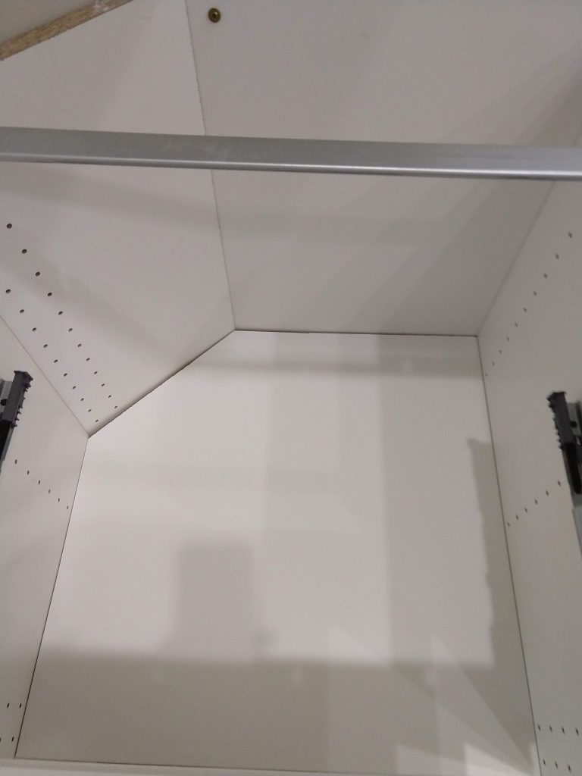
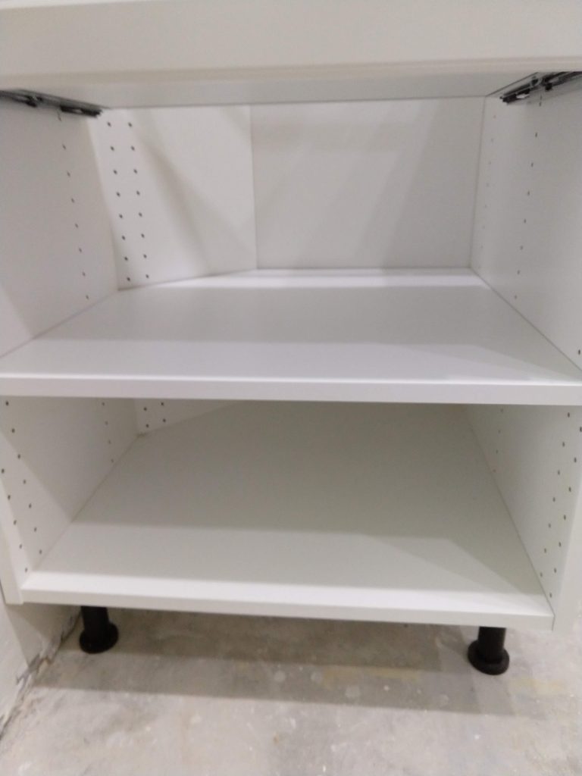
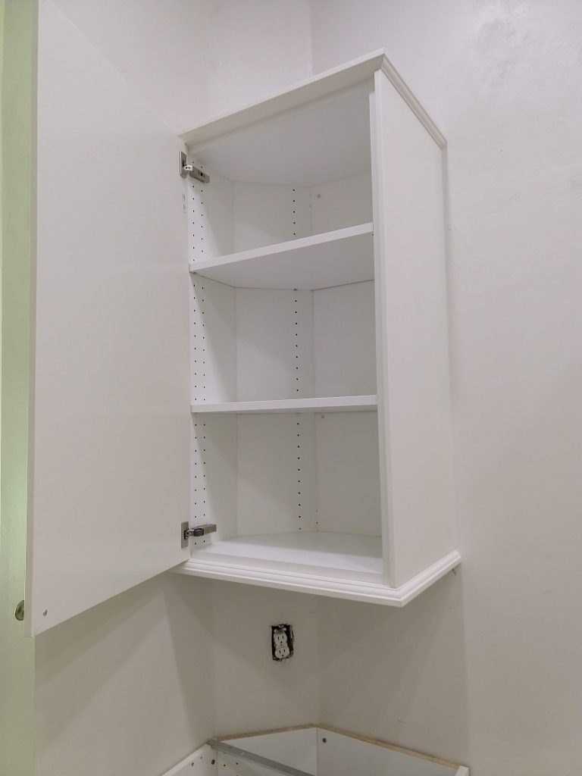
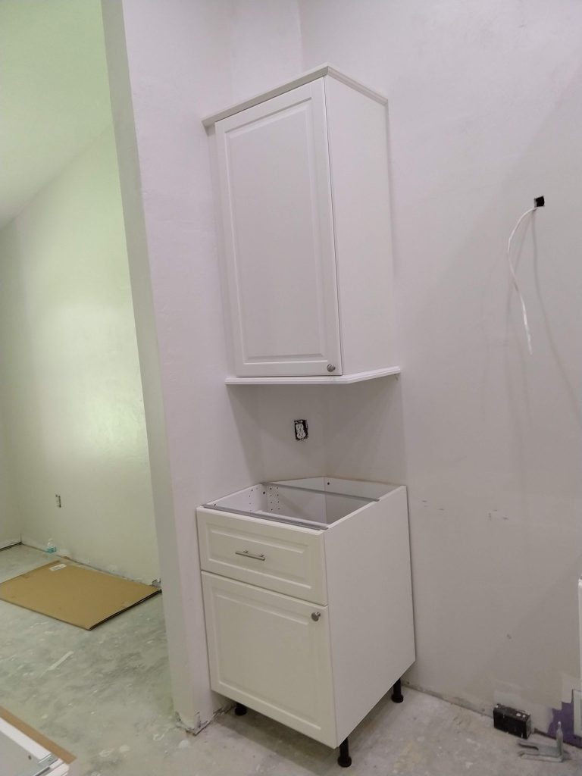
I had a kitchen with a weird 45-degree angle on a wall that called for cutting both upper and lower cabinets to fit seamlessly with the other cabinets. As you can see from the pictures, I was able to modify the cabinet frame but still use the shelves and a drawer in the lower cabinet.
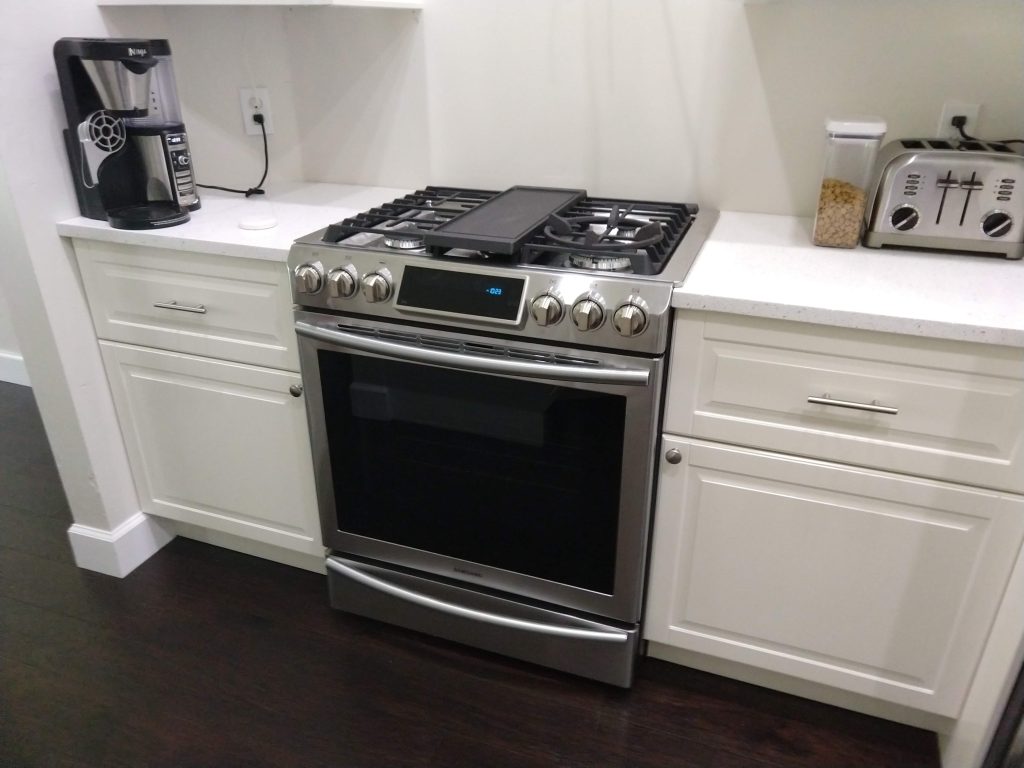
Do you still think IKEA cabinets are not customizable enough for your kitchen? Contact me, and I’ll show you how!