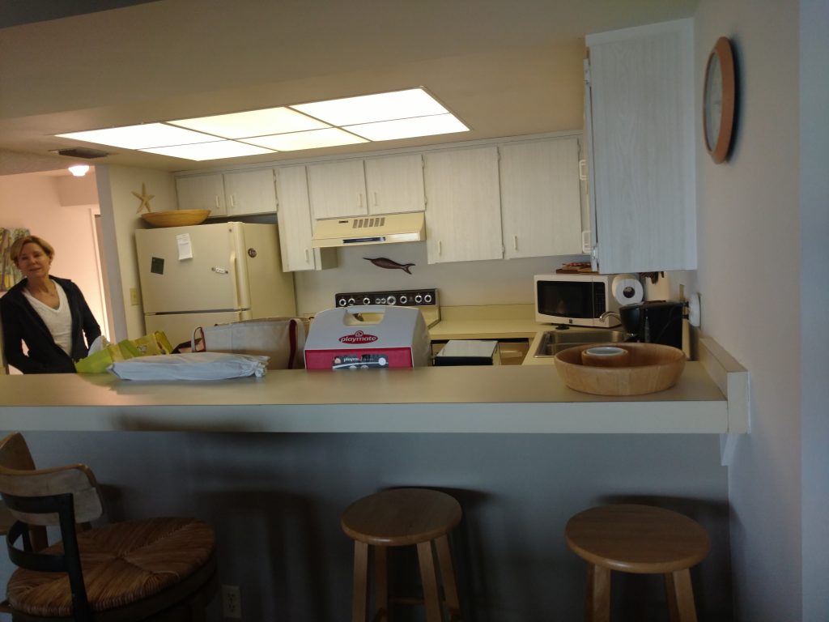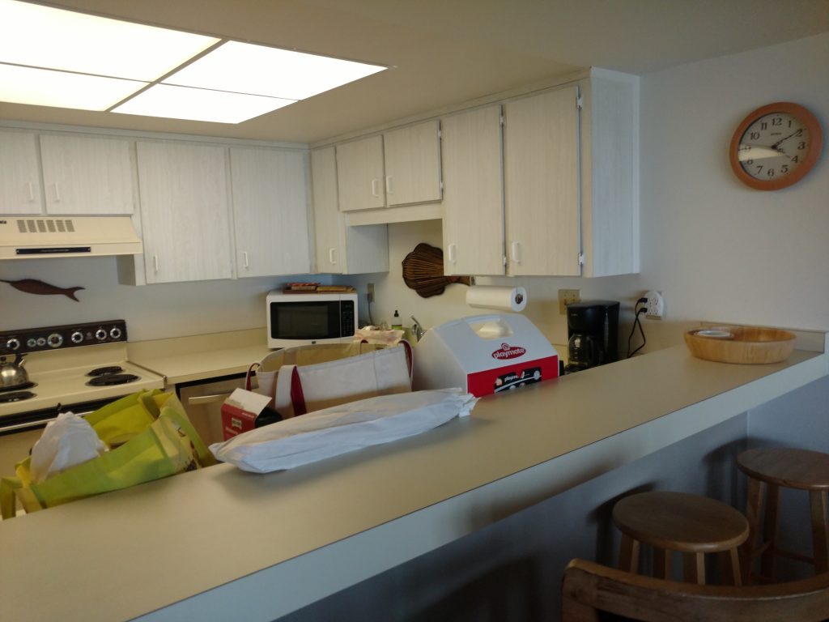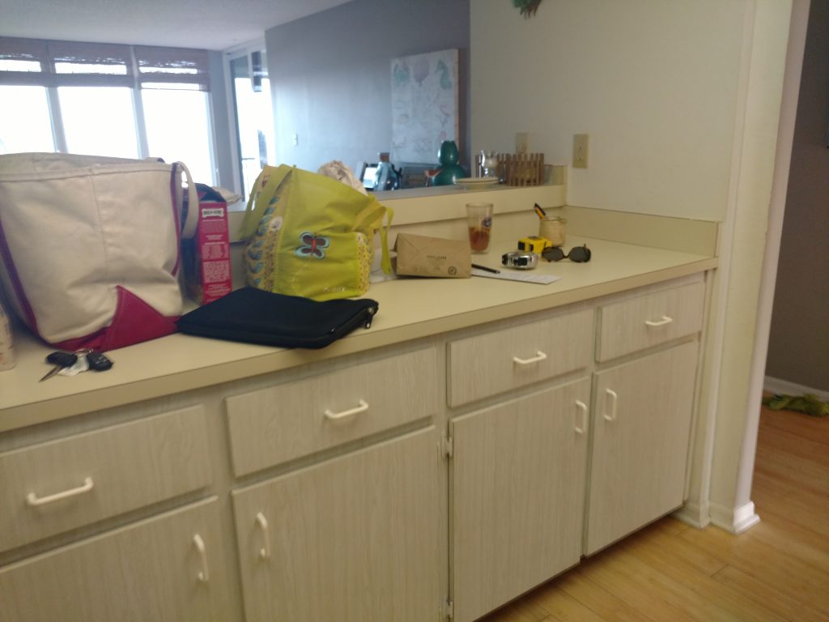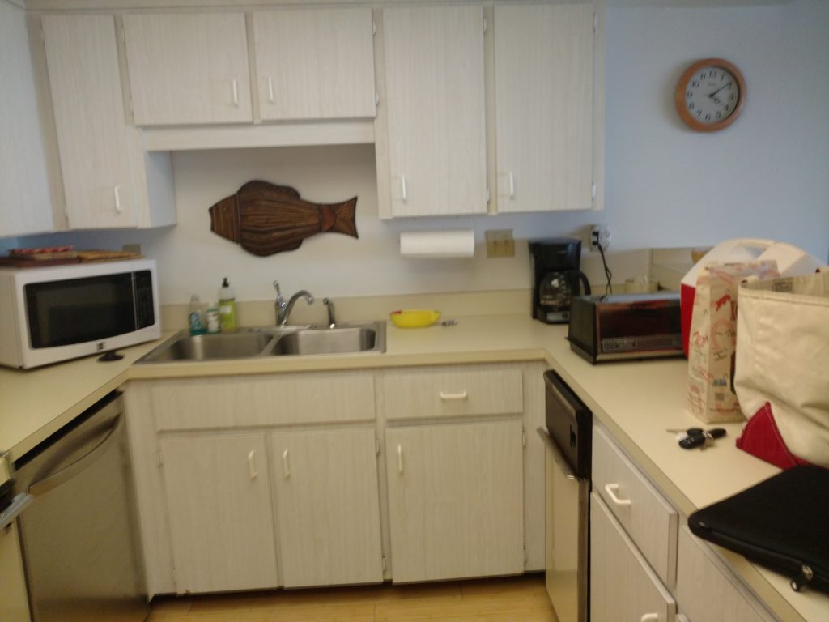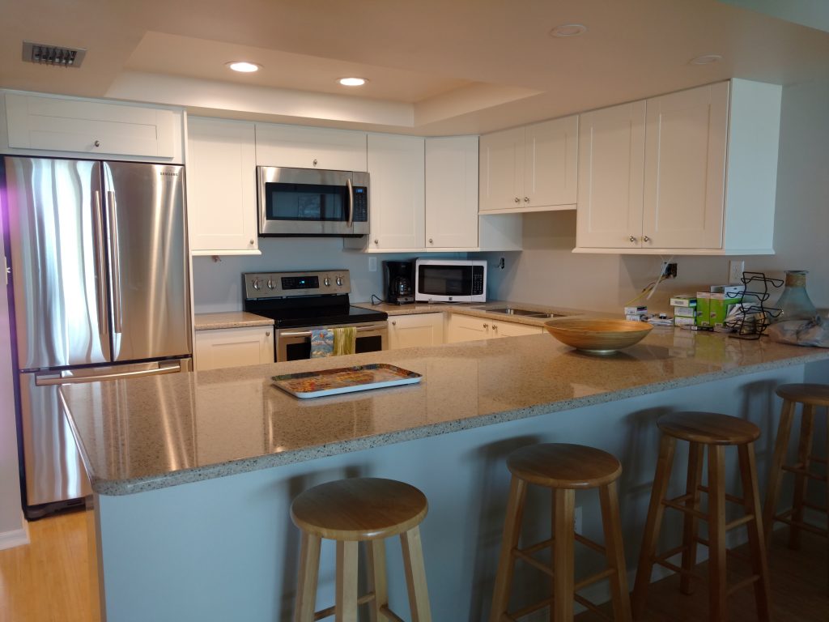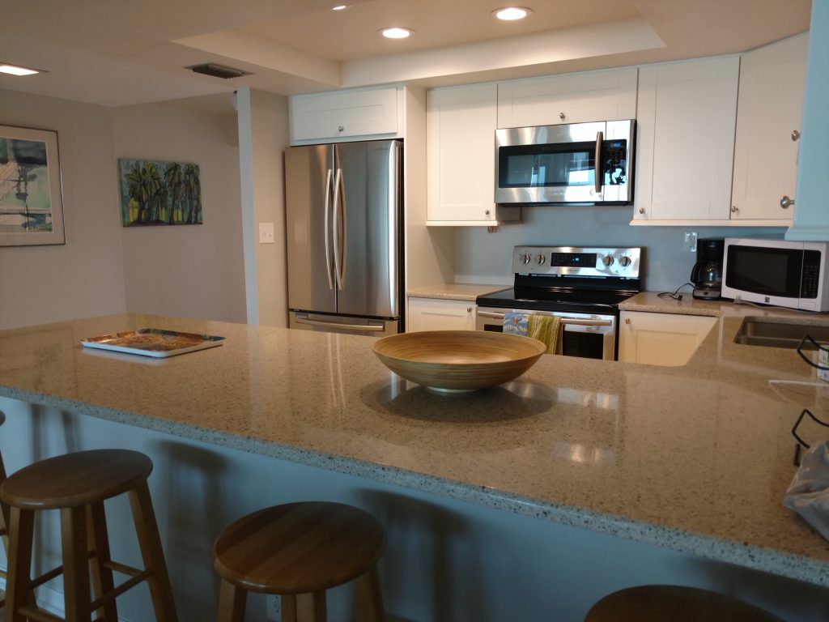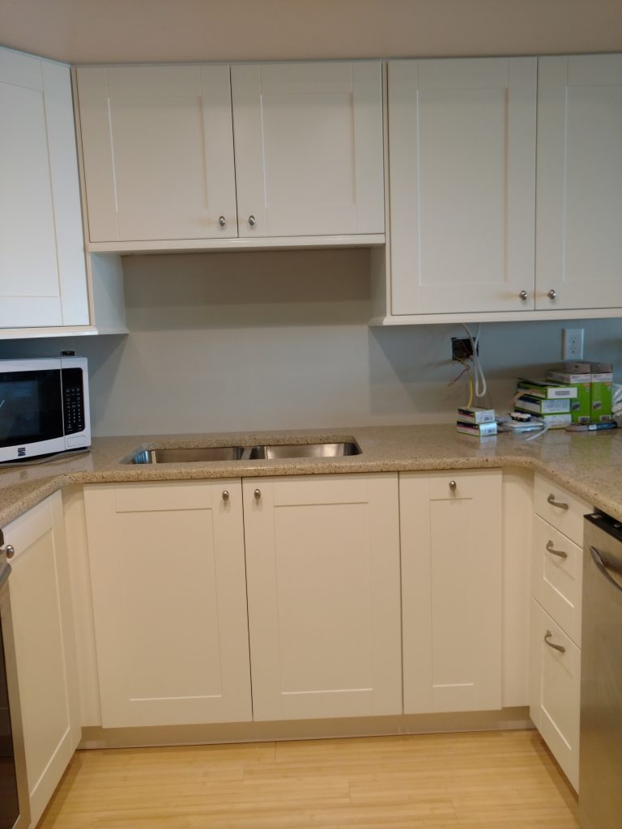Beach Condo IKEA Kitchen
This was a great project that encompassed renovating the kitchen and taking down a non-load bearing wall to open up the space. I also removed the florescent lighting and framed above the drop ceiling to allow can lighting.
Several challenges with this project was getting more space between the frig and stove, moving dishwasher to be able to have it open while standing at the sink. The ceiling height was less than 7 ft and client wanted one level countertop rather than 42″ tall bar overhang.
The cabinet over the frig was cut down to 10″ tall from 15″ to fit counter depth frig. The cabinet over the microwave was also cut to 10″ to give enough space between it and the stove. To fit an 18″ wide cabinet between the frig and stove, I cut down the blind corner cabinet 3″.
Many people claim that IKEA has limited sizes, but there are many customizations that can be made to accommodate different kitchen designs. Check out the before and after pics.
