10 IKEA Hacks for Small Kitchens
If you have a small kitchen, storage is at a premium. I know; my whole house is only 720 sq. ft. My kitchen is small, but after I remodeled it with Ikea cabinets, I actually have shelves that aren’t full yet.
That’s how much storage I was able to create with my small IKEA kitchen. Let me show you how I hacked it and other kitchens I designed for clients.
Use As Many Drawers As Possible

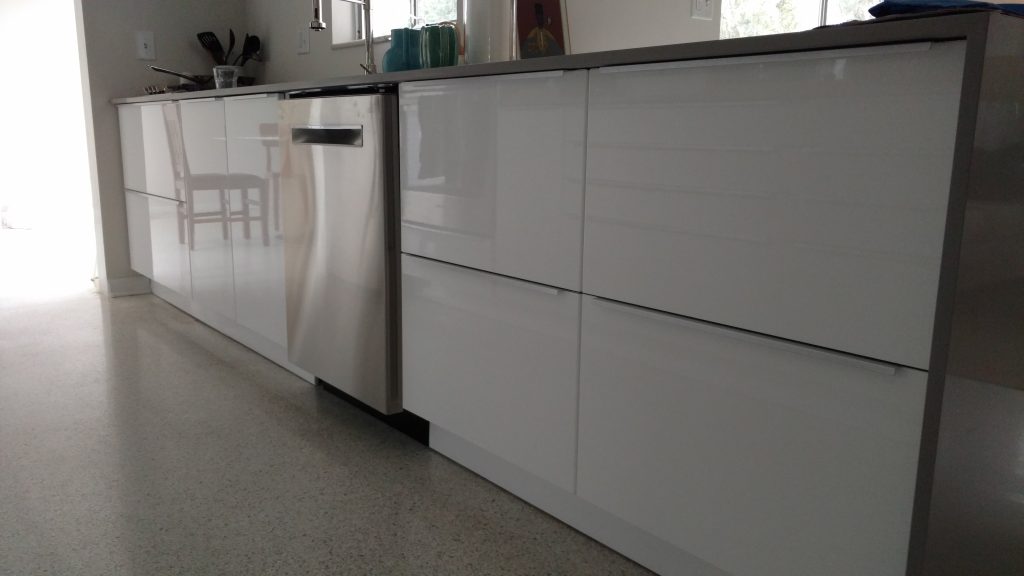

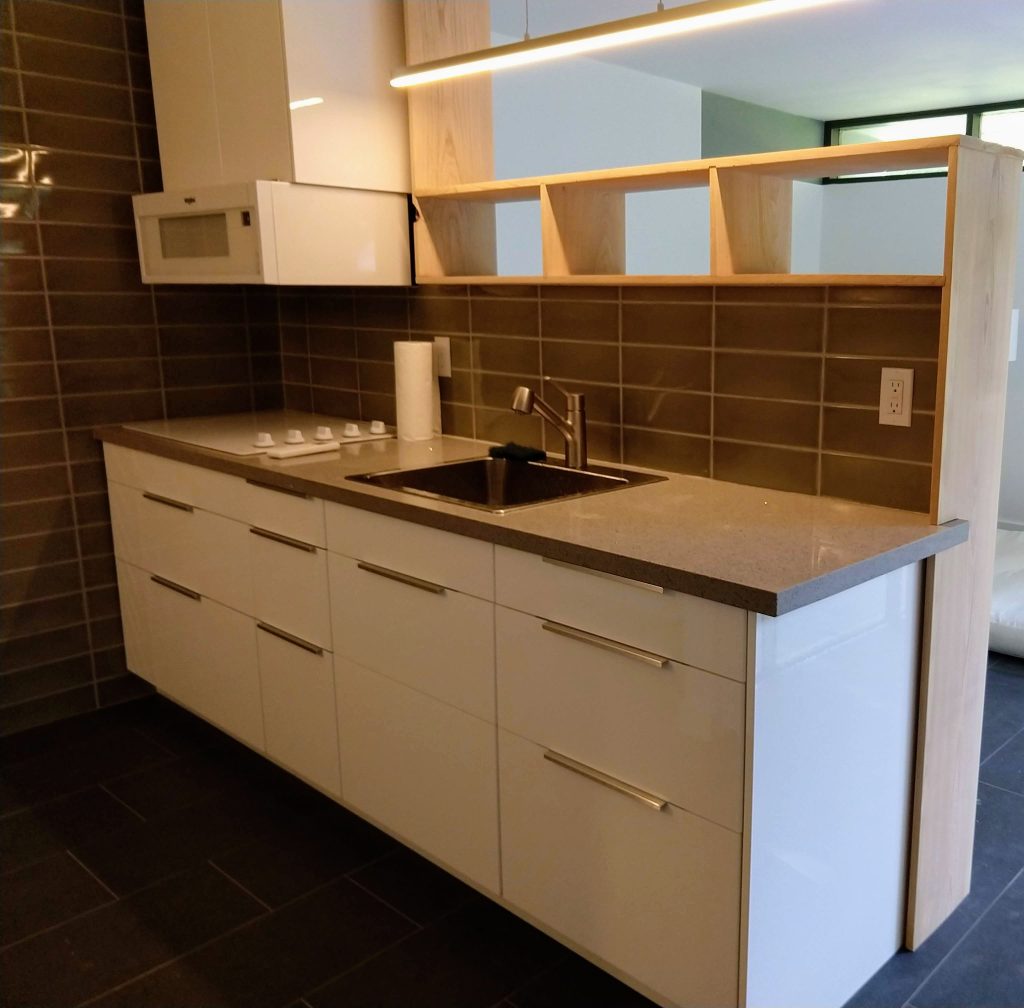
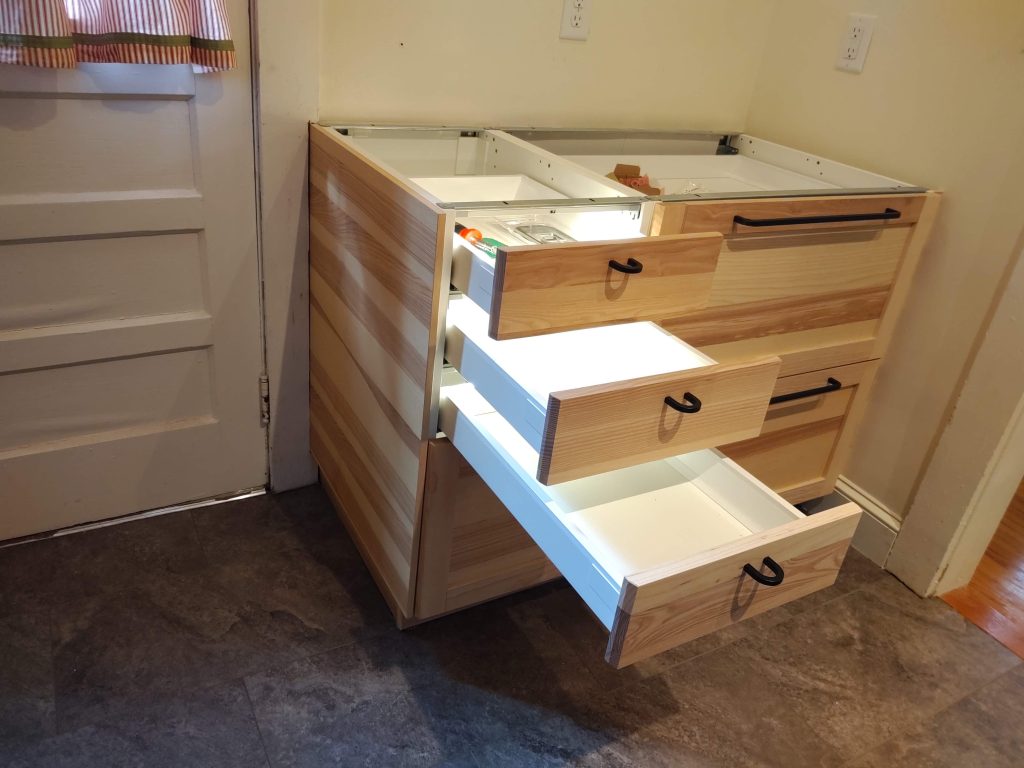
IKEA’s drawers allow an infinite amount of storage compared to regular base cabinets. Everything is more accessible and reachable than getting on your knees and rumbling around the back of a cabinet.
Everything in my 36-inch-wide drawer was previously located in two separate base cabinets. It houses all my flatware, glass and metal bakeware, and all of my pots and pans.
Take Cabinets to the Ceiling
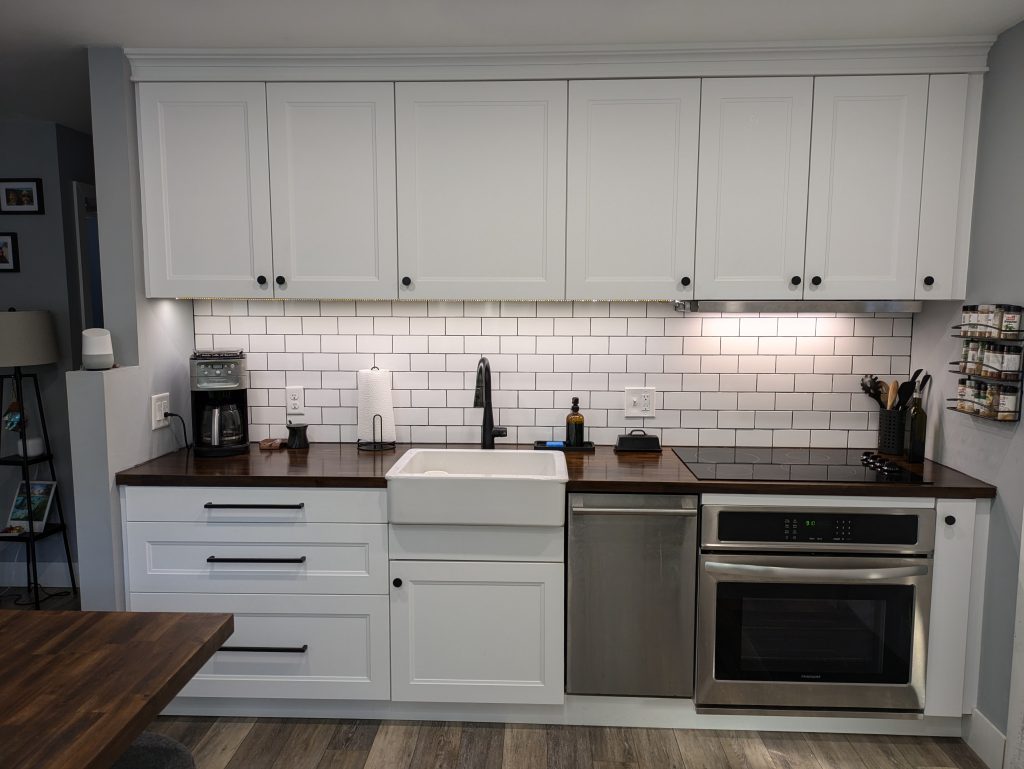
While many people will tell you to use open shelving in a small kitchen to make it look bigger, I am not that organized, and I have stuff I don’t want on display 24/7.
I also dislike cabinets that stop short of the ceiling by 8 inches or more. Again, wasted space, in my opinion
Unfortunately, my ceiling is 95 inches, so I couldn’t use the 40-inch-tall wall cabinets since it would leave less than 18 inches between the upper and lower cabinets.
So, instead, I installed IKEA’s 30-inch cabinets spaced 24 inches from the countertop and custom 5-inch crown molding. The extra space between the upper and lower cabinets gives the illusion of a larger space.
A caveat to having a taller space between the upper and lower cabinets is If you’re on the short side, the taller cabinets may be more challenging to reach.
Here’s a side note about wall cabinets: While not necessarily an actual IKEA hack, remove soffits if you have them. They are a waste of valuable space in a small kitchen. The only reason you shouldn’t remove them is if something inside the soffits is cost-prohibitive for it to be moved.
Create a Small Pantry
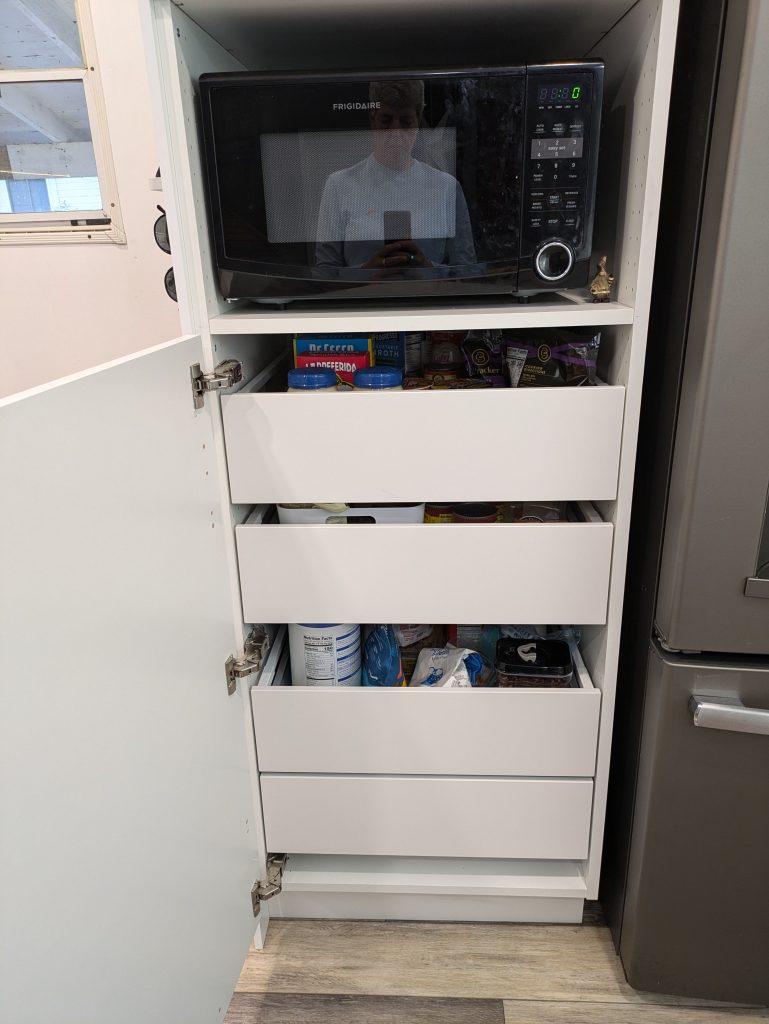
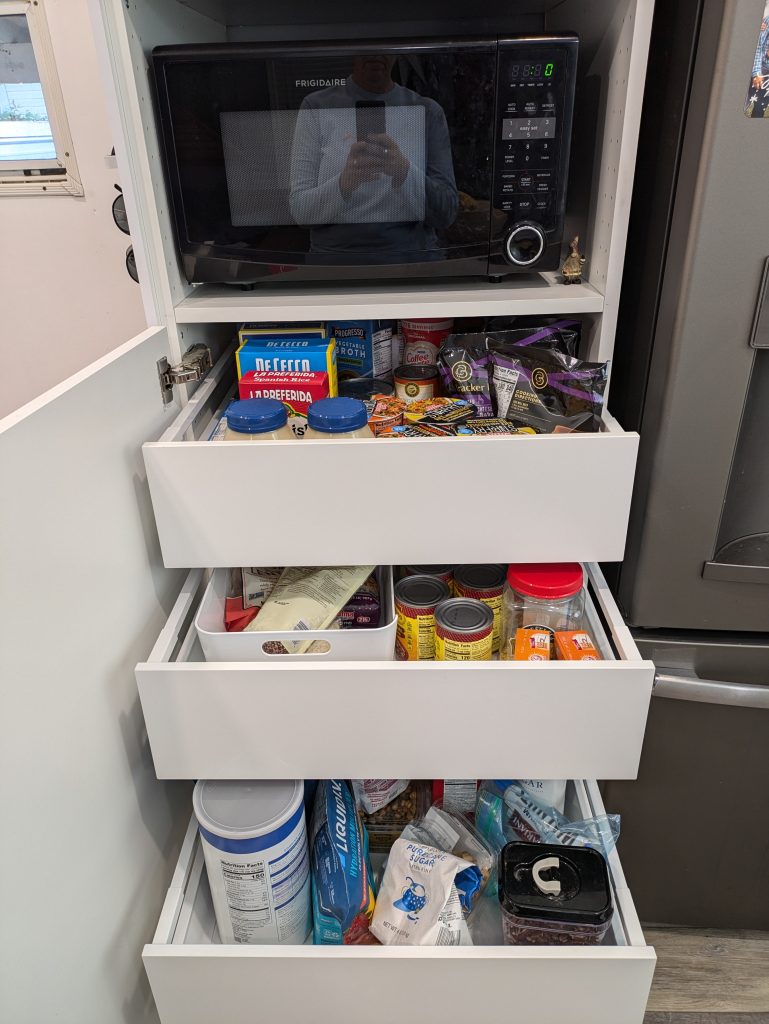
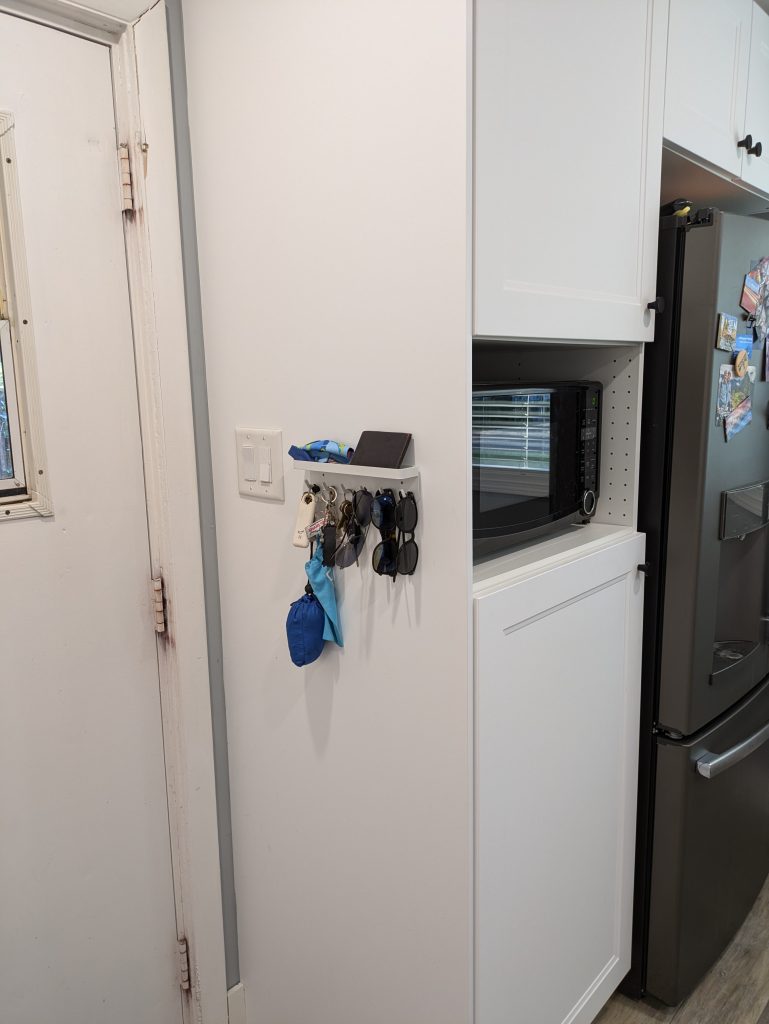
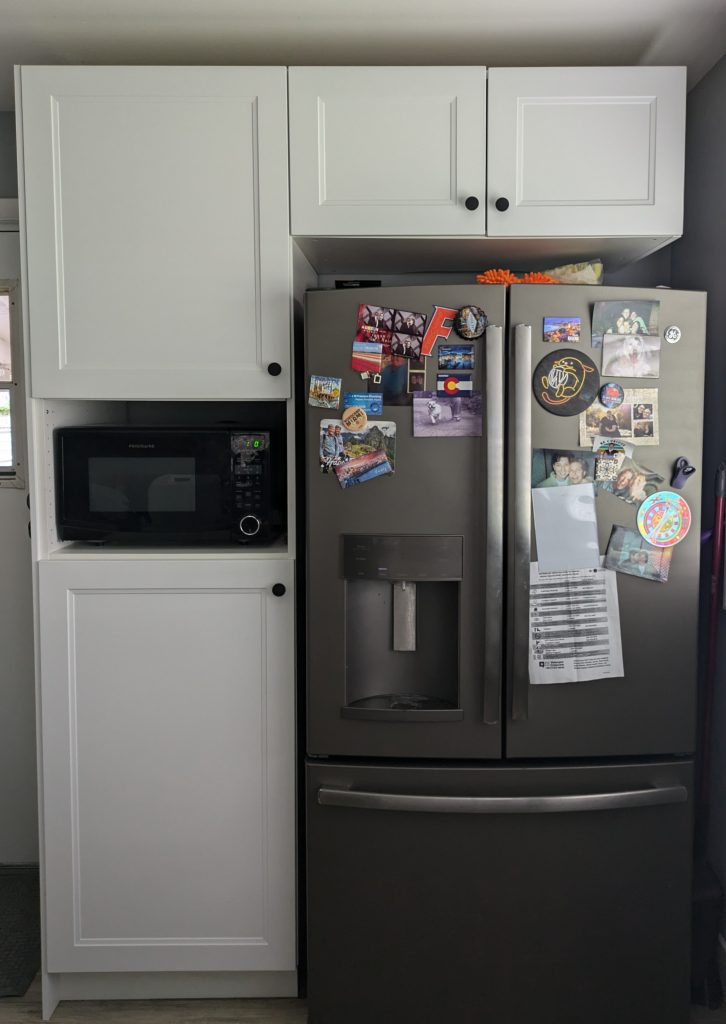
The original kitchen didn’t have a pantry. We stored canned food in the upper cabinets, making finding what you were looking for hard. Once you did see it, you would realize you had 6-7 cans of the same thing.
The original kitchen had a wall that contained our side entrance door and refrigerator. By moving our light switches from the wall to the side of the pantry, I was able to add a 24-inch-wide, tall pantry next to the fridge.
Like the rest of our base cabinets, the pantry has internal drawers that allow us to see everything and make reaching the back of the cabinet easy.
The pantry made a massive difference in our tiny kitchen. Not only could we store all our canned and dry goods there, but we could also move the microwave off the counter to the pantry. I also store my Kitchen-Aid mixer in the pantry.
Another customizable feature for IKEA is that I cut down a 90-inch-tall cabinet to 85 inches to better fit the space in my kitchen.
Due to my almost 8-foot ceilings, an 80-inch pantry would be too short, and a 90-inch-tall cabinet would be too tall. I used a 30-inch top cabinet door, a 15-inch space for the microwave, and a 40-inch bottom door.
The third benefit of our pantry is that you can use the side of it to hang keys, wallets, etc., as you come in the door.
Full-depth Refrigerator Cabinet
Maximize the storage over your refrigerator. Some kitchens have nothing over the fridge or a cabinet that is only 12 inches deep. Our 300k+ brand-new home in Texas has no cabinets over the refrigerator. How is that possible in 2024???
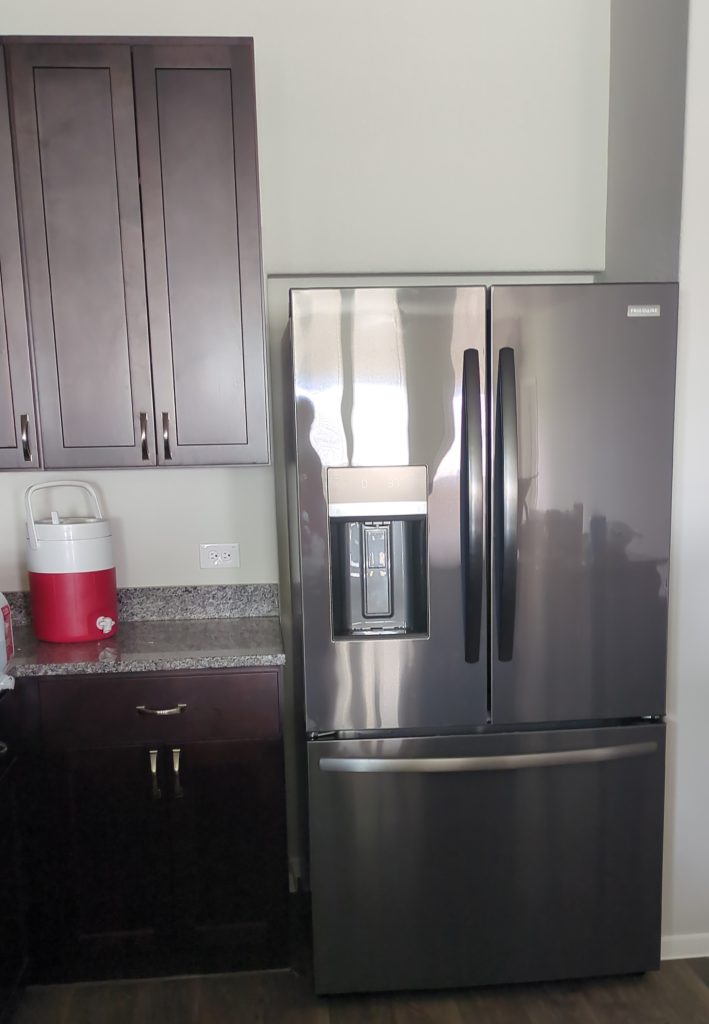
IKEA’s 24-inch deep frig cabinets allow you to store a lot of items and look great since it makes your frig look more built-in and custom. Since it’s taller than other wall cabinets, I store seasonal items, vases, and an ice cream maker.
Maximize Every Inch of Space
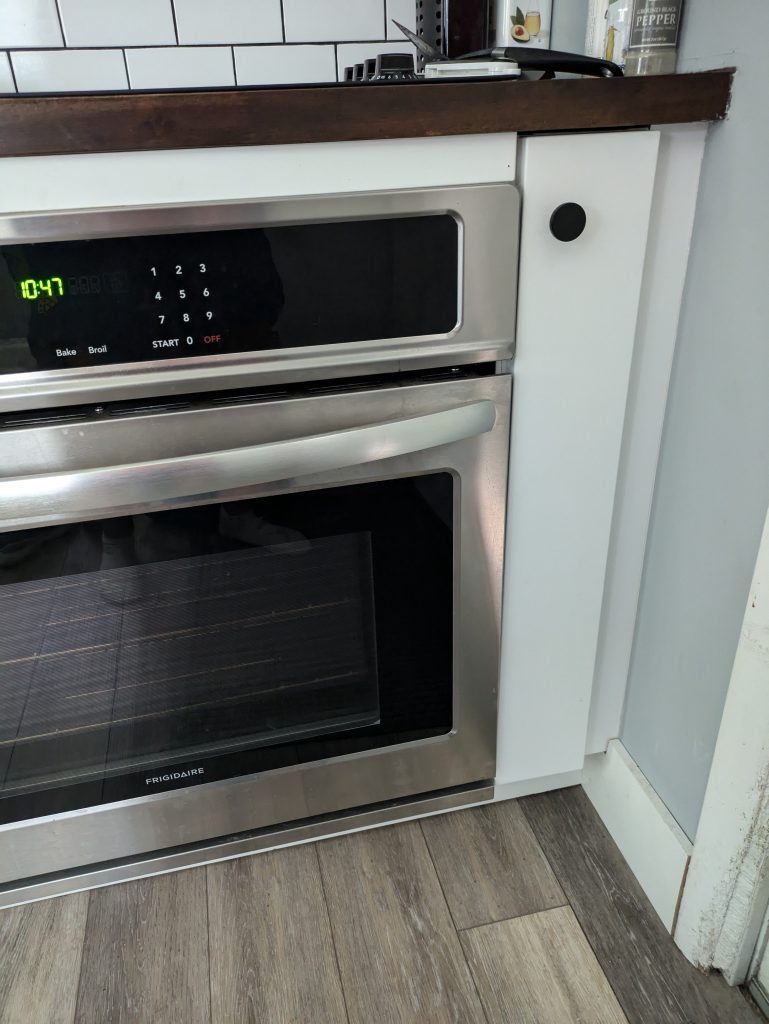
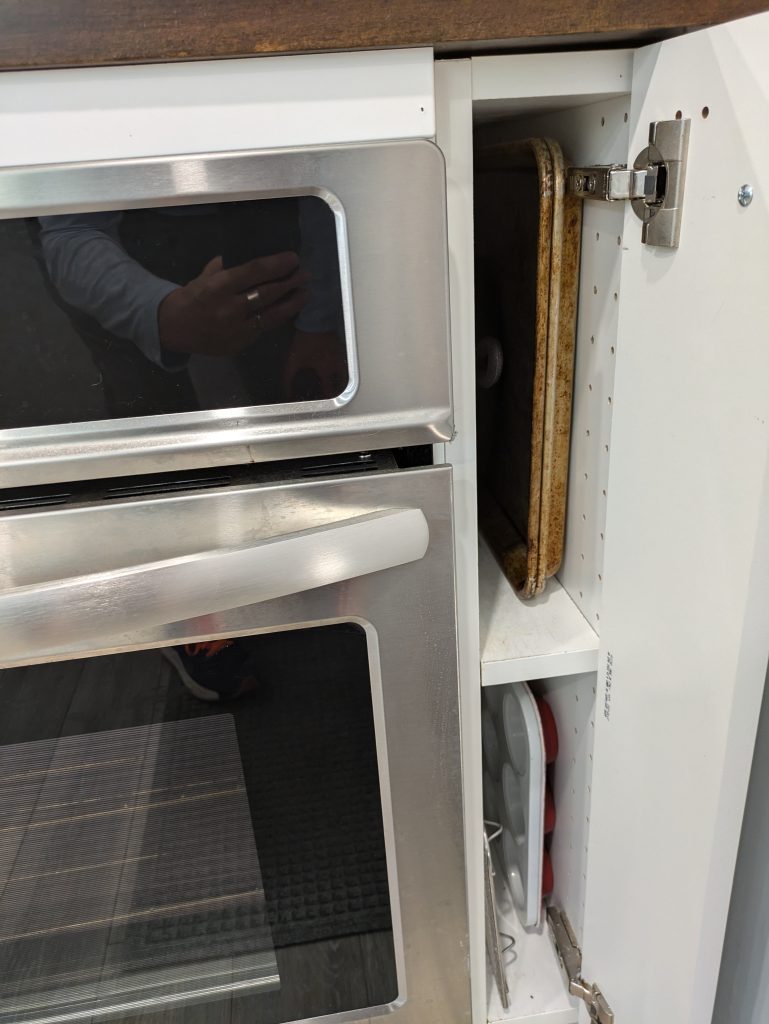
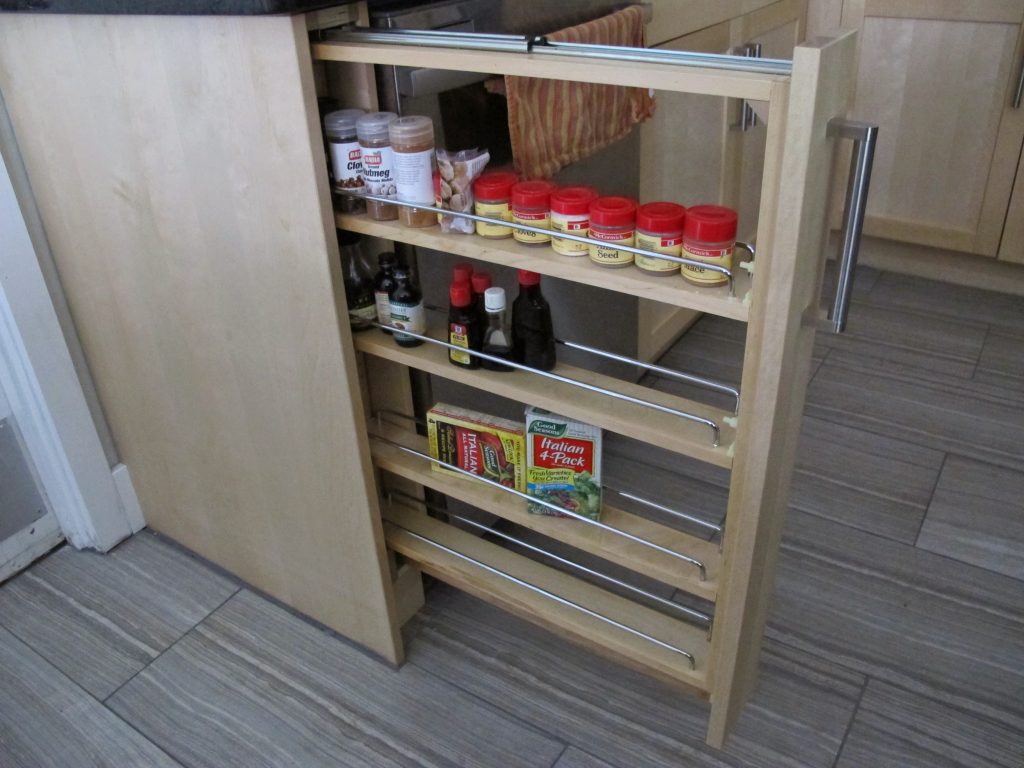
I hate wasted space in kitchens, especially small kitchens. Every time I see a kitchen filler larger than 3-5 inches, I shake my head.
Some people will dissuade you from using IKEA due to its “stock” cabinet sizes, saying it’s not customizable enough, but I strongly disagree. There are several ways to customize IKEA’s kitchen cabinets.
I cut down a 12-inch cabinet frame to build a 5-inch cabinet rather than having a 6-inch filler at the end of my wall. I use that space to store baking sheets, muffin pans, and a cast iron pan.
Those items would take up valuable space horizontally, and I’d have to lift them from underneath everything else every time I wanted to use them. This is what I do in my Austin home right now, and it’s very annoying.
I also hacked a 3-inch spice rack at the end of a cabinet run for a client using Rev-A-Shelfs pull-out spice racks. Using IKEA’s solid wood door fronts allowed me to cut down a 5-inch 30-inch drawer front to use vertically.
I’ve also created a 10-inch cabinet with a 10×30 drawer front when a 12-inch cabinet would not fit. Rev-A-Shelf makes several different-sized pullouts that fit in these smaller cabinets, creating more storage in your small kitchen.
Use Smaller Appliances
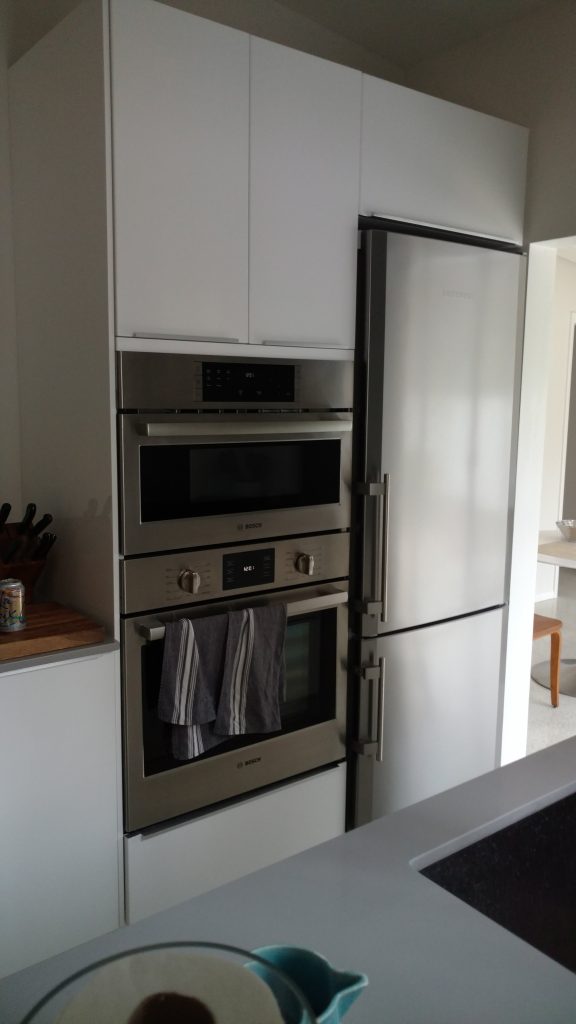
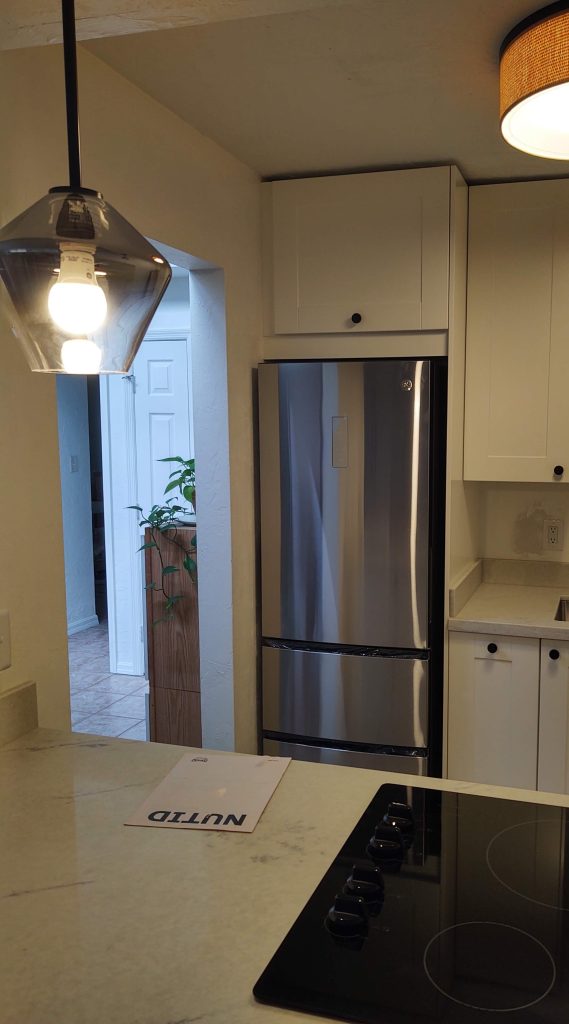

- 18-inch vs 24-inch dishwasher
- 24-inch stove vs 30-inch stove
- 24-inch refrigerator or counter depth fridge vs 30-36-inch full-depth refrigerator
Using smaller appliances gives you more space for cabinets with storage, which can sometimes ultimately make or break a good kitchen design.
The only downside to smaller appliances is their price tag. You’d think since they were smaller, they would be less expensive, but unfortunately, they’re usually twice the cost of standard-size appliances.
I have an 18-inch dishwasher in my kitchen, and several clients used 24-inch-wide refrigerators to save space. These smaller appliances are more than big enough for smaller households to use daily.
In my kitchen, the 18-inch dishwasher allowed me to have a 36-inch-wide 3-set drawer base cabinet without moving my plumbing. Space and money were priorities, and that 6-inch difference maximized my kitchen storage.
On the opposite end of that story, a client refused to use a smaller dishwasher in her tiny kitchen. This created a mismatch between her upper cabinets and sink location.
I tried to persuade her to go with an 18-inch dishwasher so everything would line up, but she didn’t. Her kitchen is beautiful otherwise, but that’s all I can see whenever I look at it.
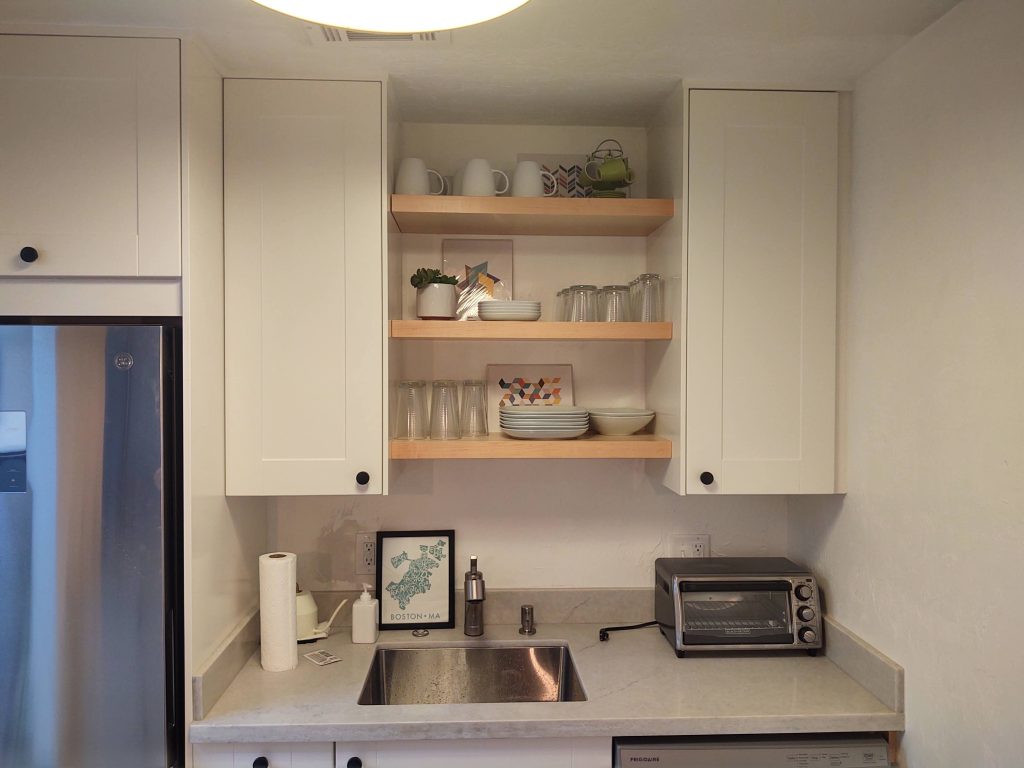
IKEA now sells 24-inch refrigerators, the Farskhet and the Superkall, which can be hidden behind cabinet panels. Before that, my clients used the 24-inch GE and Miele brand refrigerators. These fridges are perfect for a one—or two-person household.
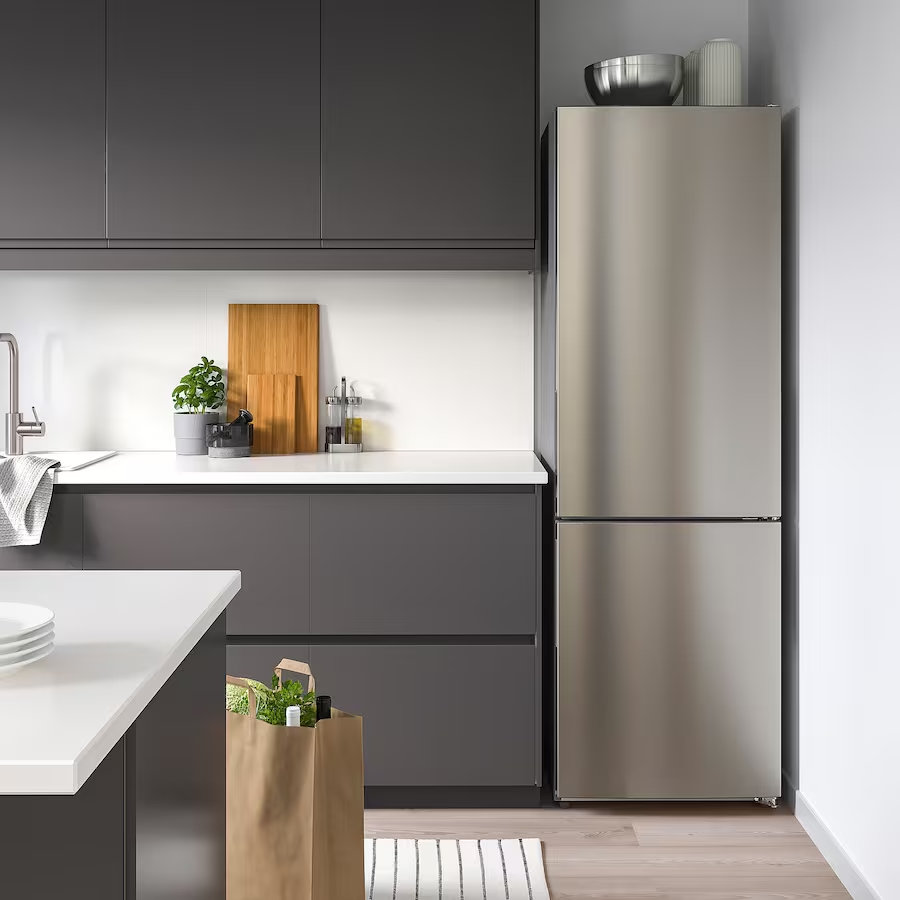
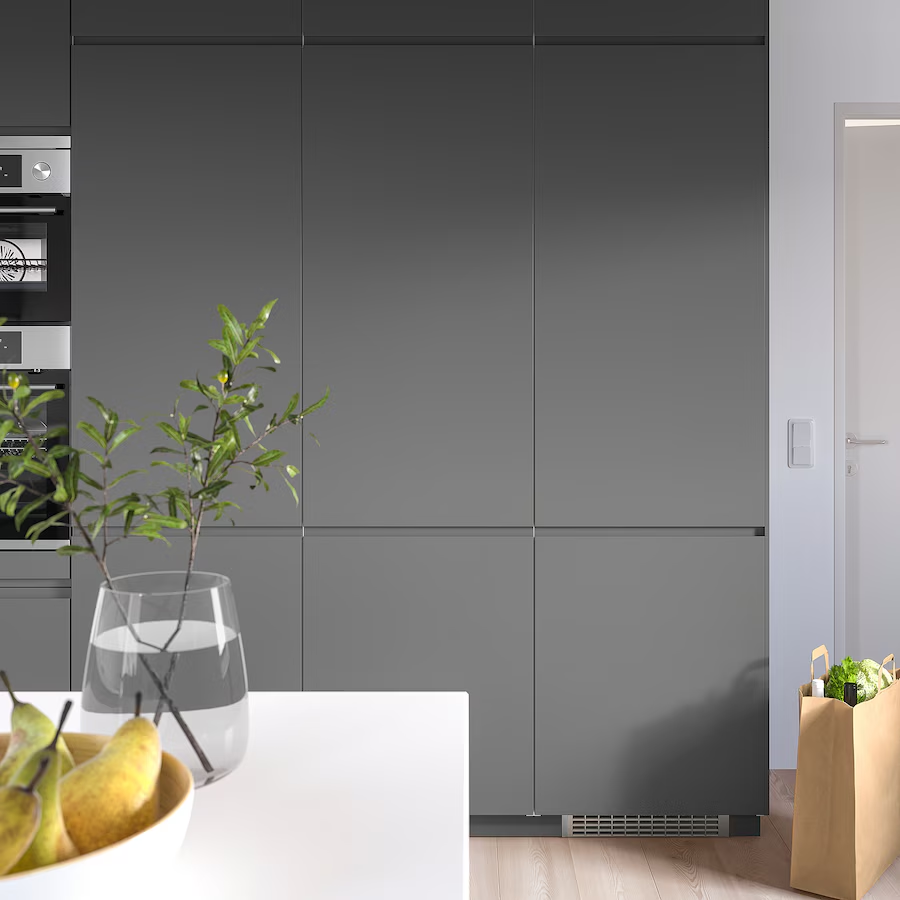
We used a counter-depth fridge with an exterior water dispenser, which was essential to us. The counter-depth fridge doesn’t stick out like a regular fridge, taking up more space than necessary.
IKEA also has a 24-inch range now, which I would have used since it’s just me and my partner. This would have allowed more space to the right of my stove for a 12-inch pullout cabinet.
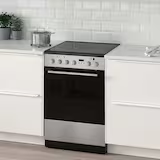
IKEA Island on Wheels
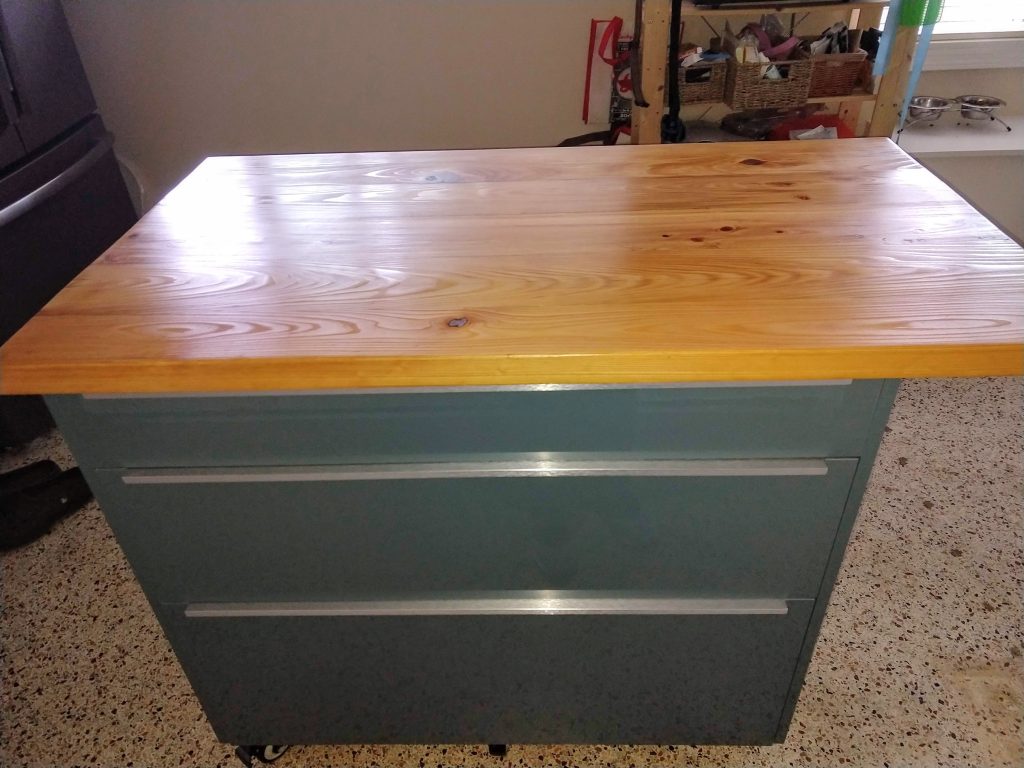
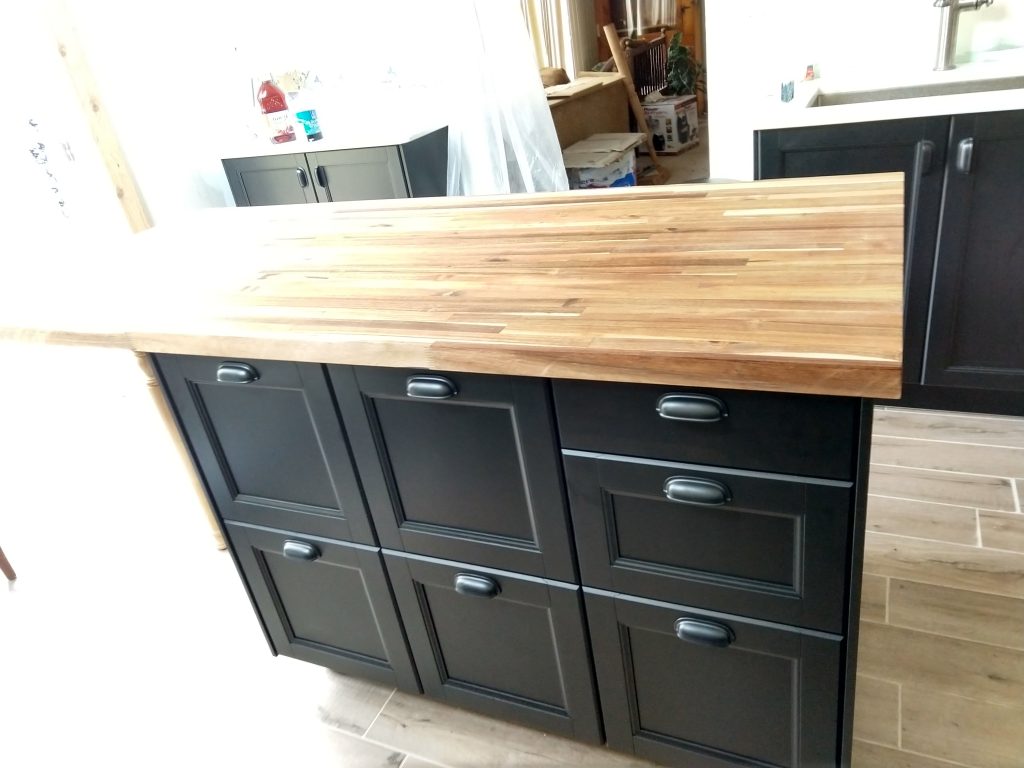
Make it moveable if you want an island for extra storage and countertop space but don’t have enough room. Before I renovated my kitchen, I created a small island out of a 30-inch 3-drawer base cabinet on caster wheels.
It increased our storage while allowing us to move it around conveniently out of the way when necessary. The key is to find caster wheels that are 4.5 inches tall from wheel to plate, making your island 36 inches tall and the same height as the rest of your countertops.
I also did this for a client with back-to-back 15-inch-depth base cabinets. One end of the island has a counter hangover that is perfect for seating. The butcherblock countertop looked great on the all-black IKEA cabinets.
Internal Drawer Organizers

IKEA’s drawer organizers are some of the best on the market for the price for keeping spaces organized. I need all the help with organization and love how the utensil organizers use every inch, no matter the size of your drawer.
The Uppdatera line of organizers has a little bit of everything: a pegboard to store plates and bowls, different boxes to separate items, drawer dividers, and flatware utensil trays.
Use your Peninsula/Island as your Dining Table
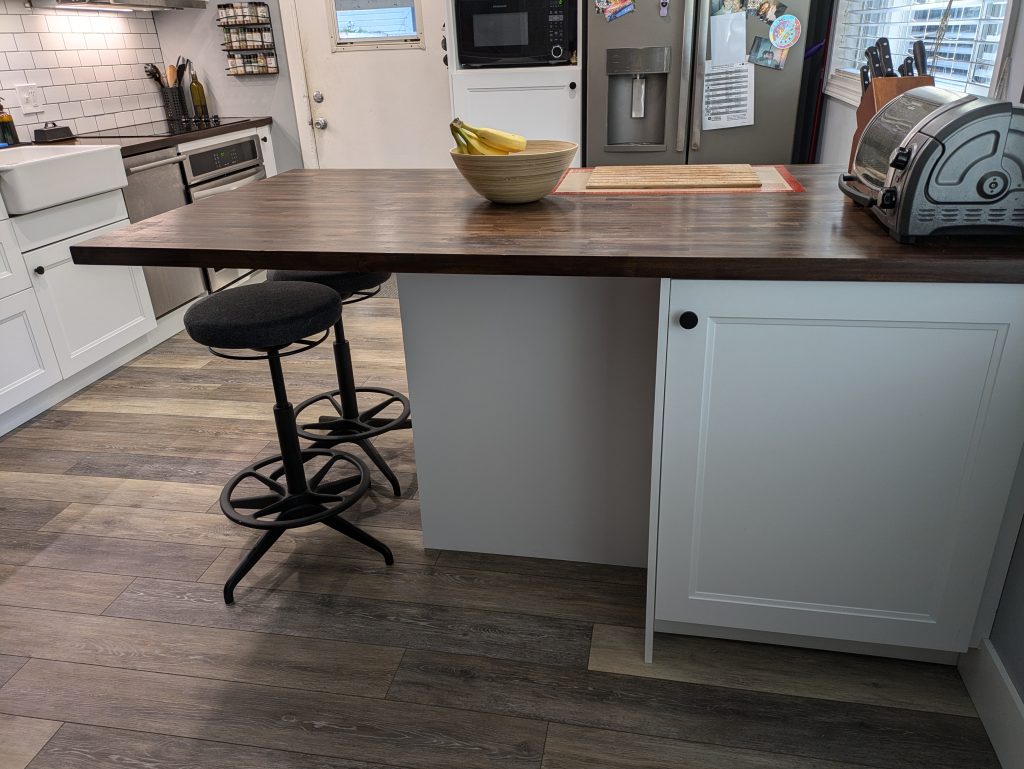
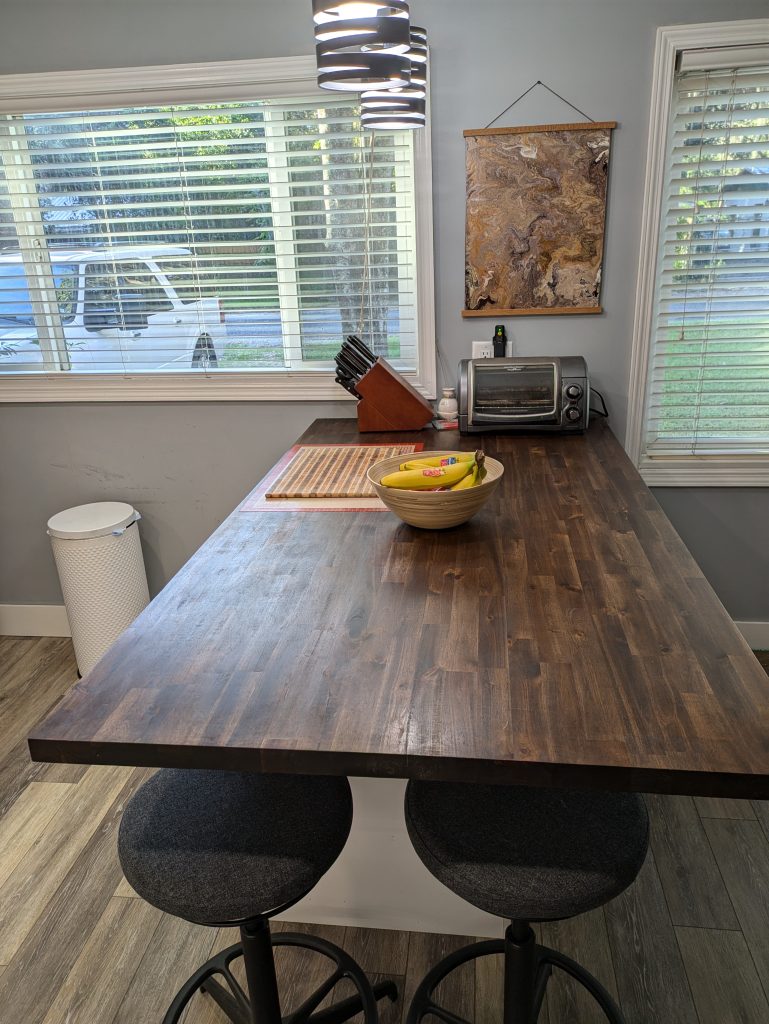
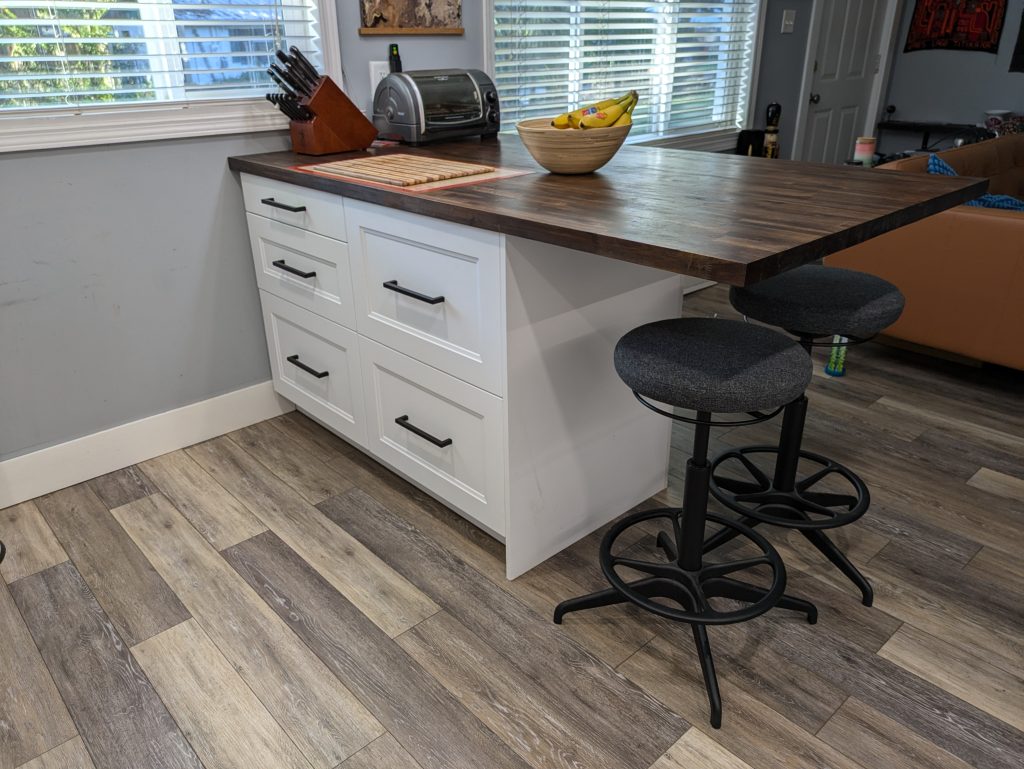
This is very common in small kitchens but is becoming a bigger trend even in large kitchens. Everyone naturally congregates in the kitchen, whether eating, doing homework, or simply hanging out and chatting with the cook.
I had just enough room in my kitchen to create a peninsula with cabinets on each side for storage and a countertop overhang where we eat our meals.
I modified the depth of a 15-inch cabinet to 12 inches to use a standard-size butcherblock countertop. The saved money compared to a custom-size butcherblock was a win-win for my kitchen. Another hack from IKEA’s “stock cabinets.
A side hack that I also considered making was a drop-down or foldable counter extension for my peninsula. This is an excellent feature for smaller kitchens that may not always use that area but is useful when the extra countertop is needed for guests.
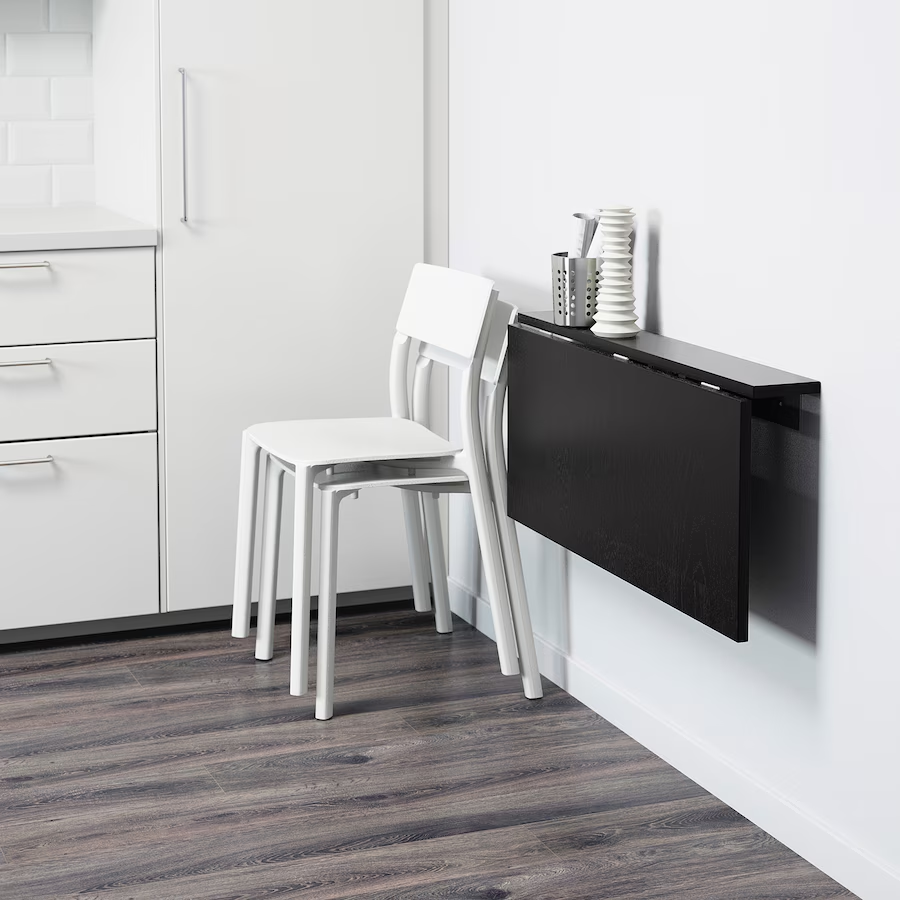
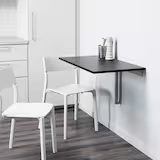
Tip out Sink Tray
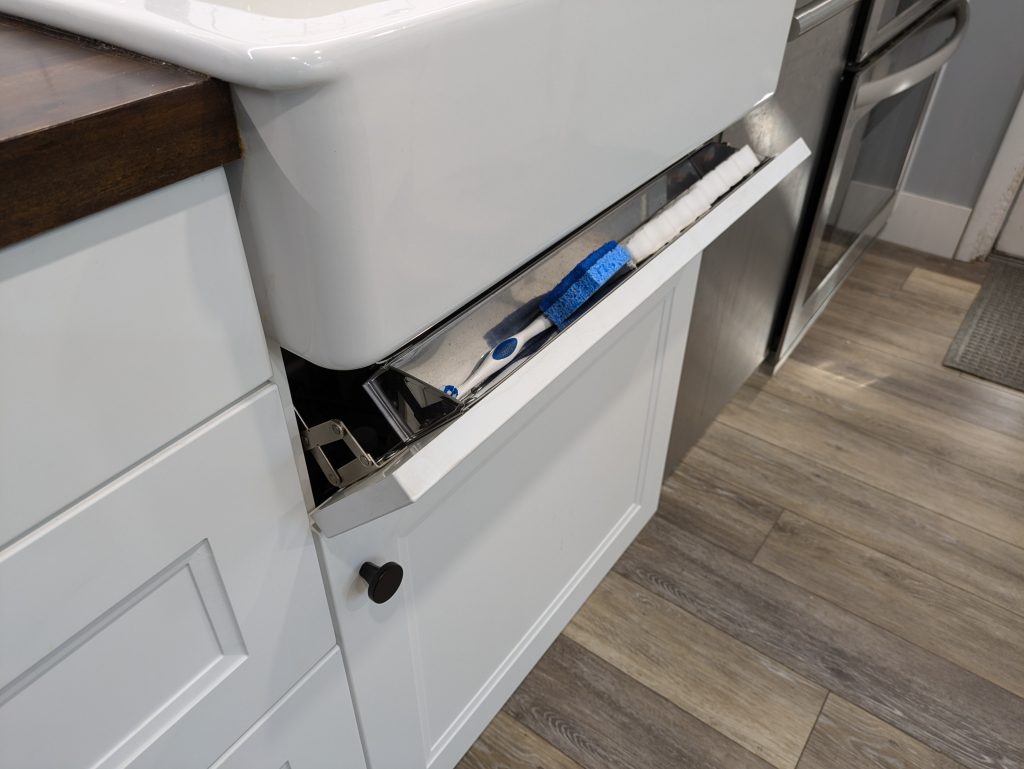
This is a small hack, but it’s worth it: Store your sponges and other small items out of sight around the sink, using space that would otherwise go to waste.
The space under my front apron sink is a 5-inch drawer front attached to the base cabinet. I installed Rev-a-shelf’s tip-out tray hardware and use it all the time.
Conclusion
I hope this list gave you some ideas on hacking your small IKEA kitchen for more storage. If you need help designing your next IKEA kitchen, we can consider including any or all of these ideas for you.